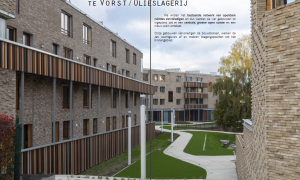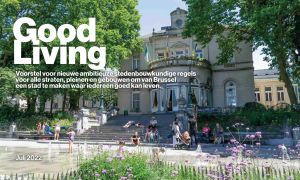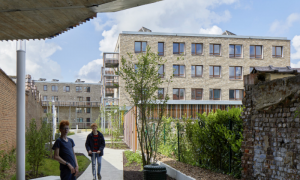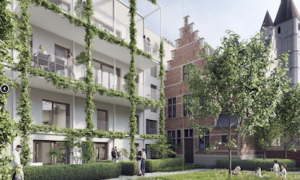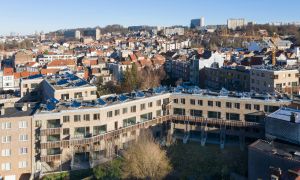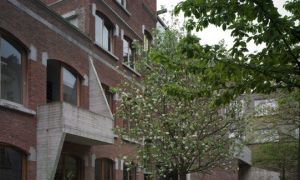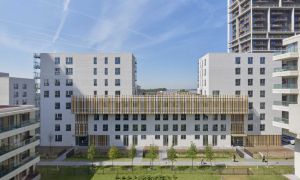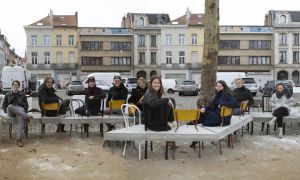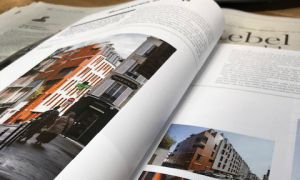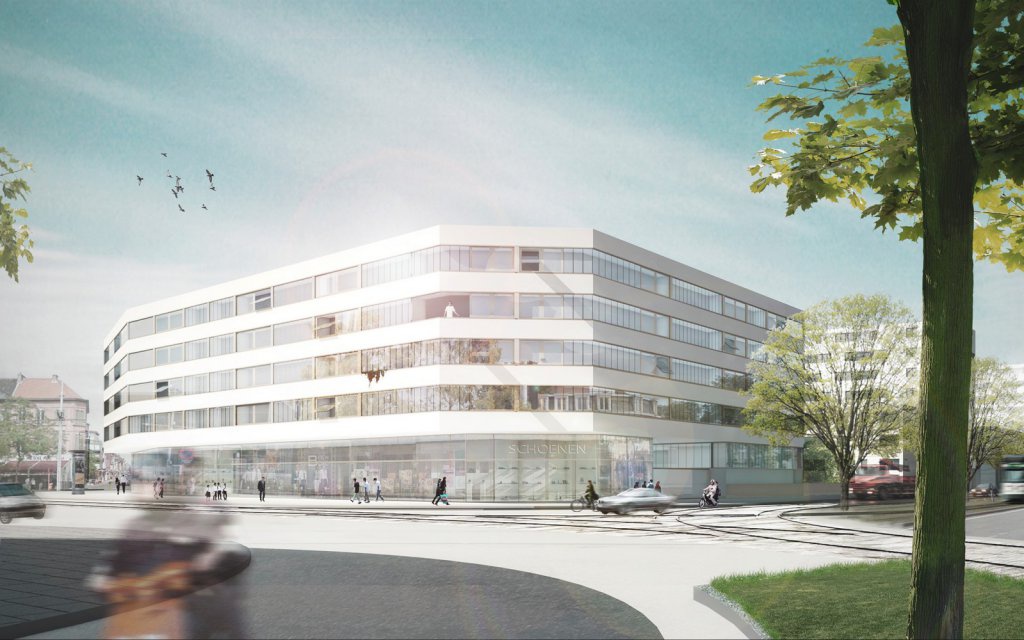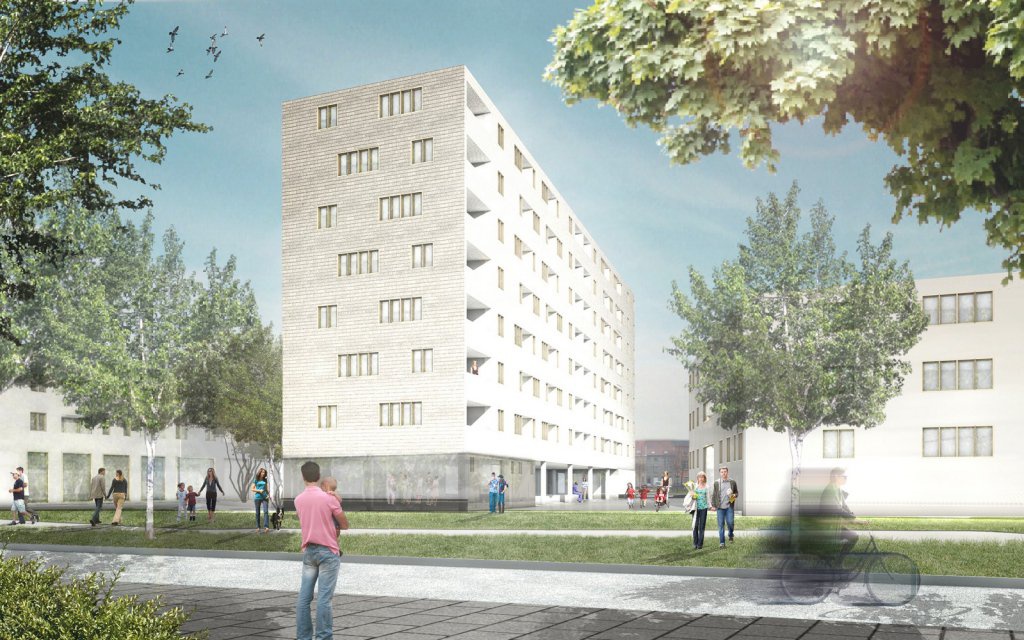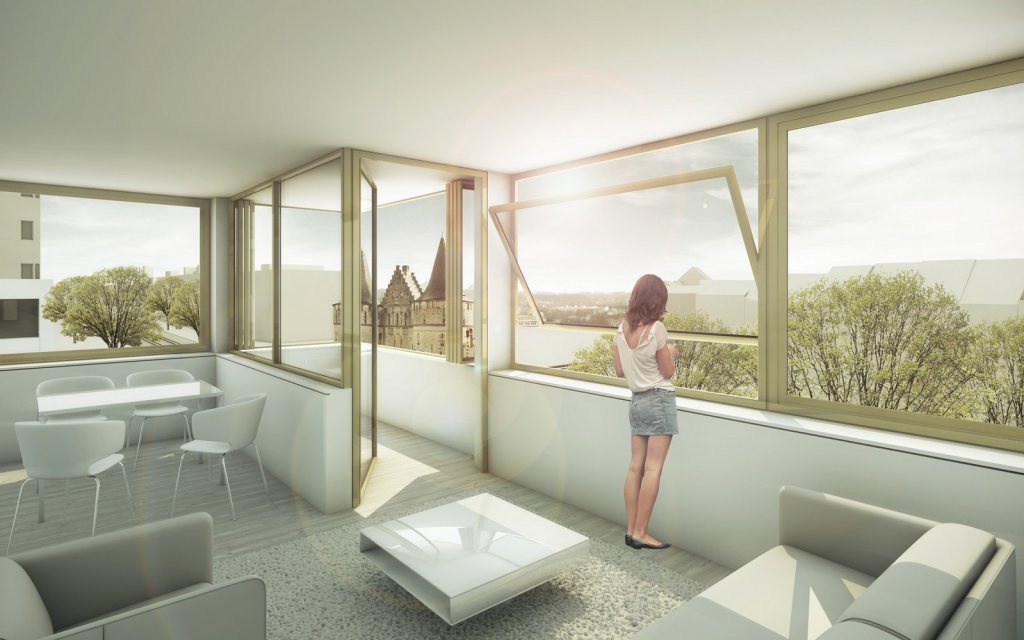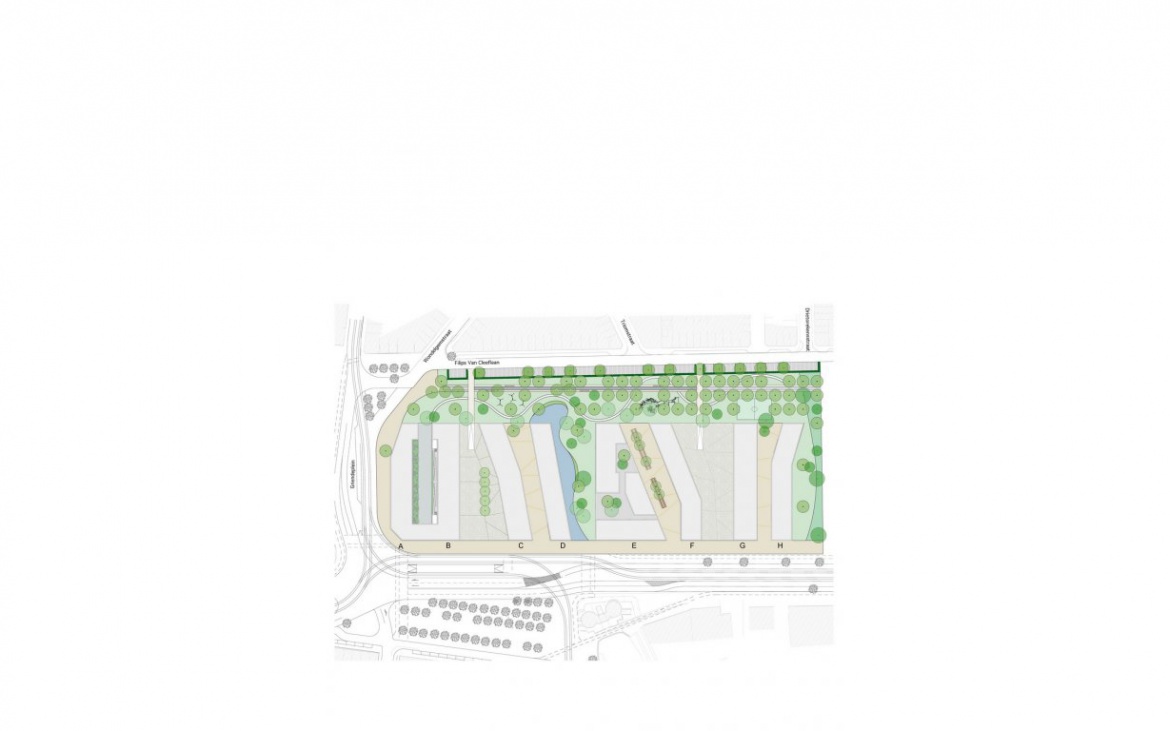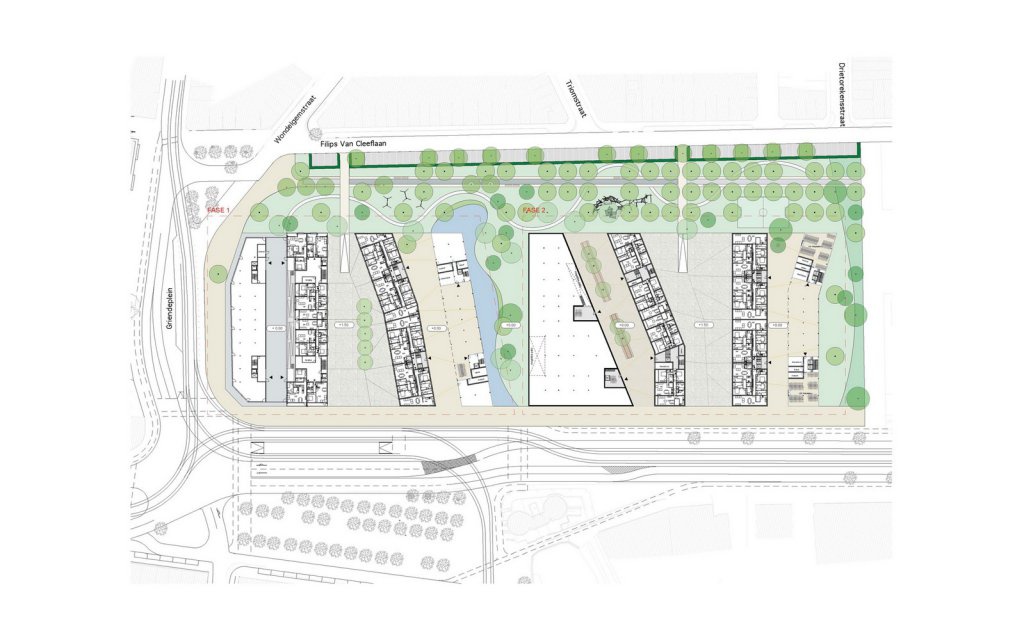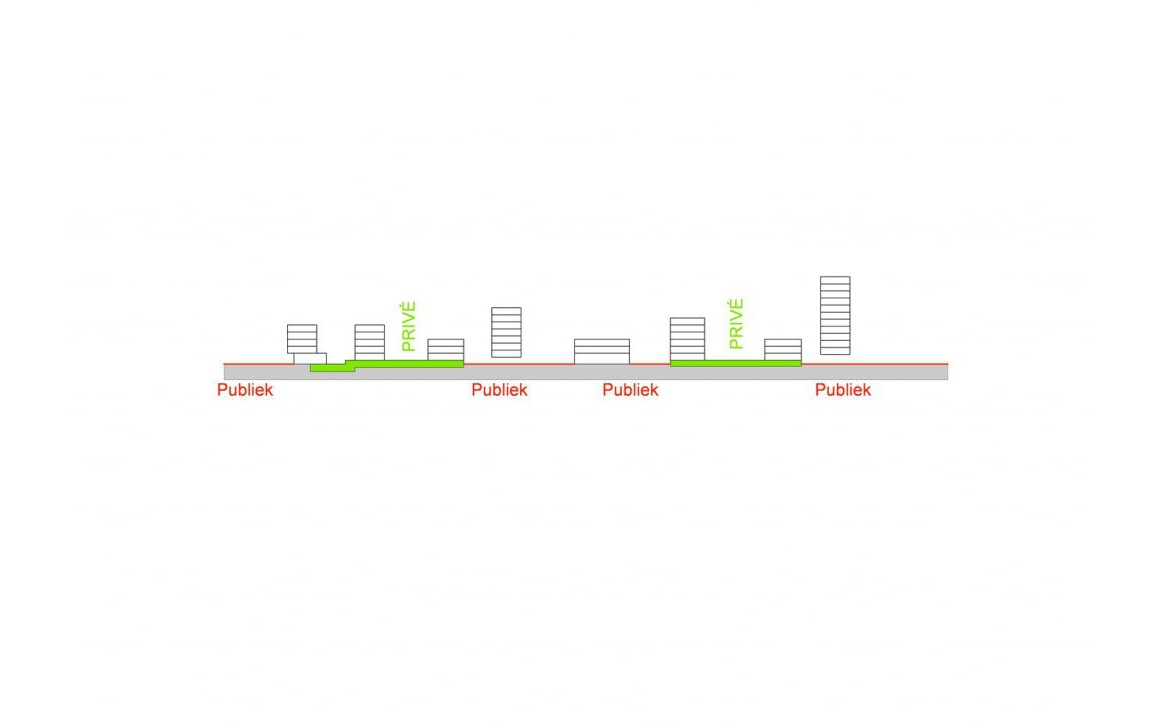Open Oproep 2005: Rehabilitation of the Rabot towers
The Rabot site is located in the centre of Gent, between two historical districts 'Rabot' and 'Prinsenhof'. The project is a part of the new redevelopment zone along the Opgeëistenlaan. This zone is framed by the busy urban boulevard Opgeëistenlaan and the new park strip 'The green spine'. The three different building clusters are attached to this park. Next to the site, the realised and mostly made of glass courthouse of Stéphane Beel has a strong appearance and is a new landmark in the cityscape of Gent. The new housing development needs to position itself in relation tot the scale and materialization of the courthouse and make similar gesture to the city. While the courthouse exists of grey and silver colours and glass, the new buildings are fitted in white brick and concrete, glass and gold aluminium. The white color provides the houses and the spaces between them of daylight through reflection, resulting in an optimistic district with an quirky appearance that stands out clearly, also from the surrounding neighborhoods.
- Location
- Gent
- Size
- 34.062 m2
- Budget
- € 21.911.000,00
- Status
- Competition
- Type
- Open Oproep
- Date
- 2012
- Client
- WoninGent, City of Gent
- Team
- Goedele Desmet
- Ivo Vanhamme
- Trui Maes
- Pieter Van de Putte
- External consultation
- RCR studiebureau
- Studieburo Mouton
- LAND architecten
Related projects
-
HousingKoning Albertplein, Leuven
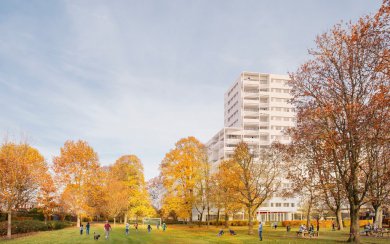
-
HousingKanaalpark K4, Vilvoorde

-
HousingBetween 2 squares, Leuven
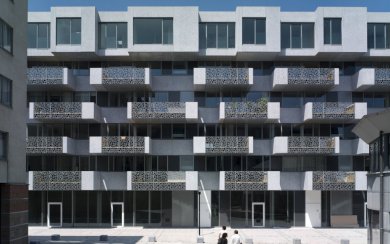
-
HousingNieuw Zuid Student Housing, Antwerp
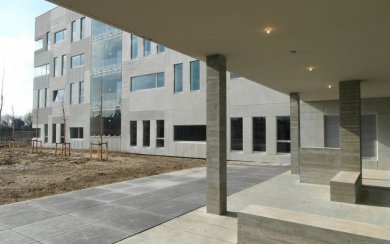
-
HousingMedori, Laeken, Brussels
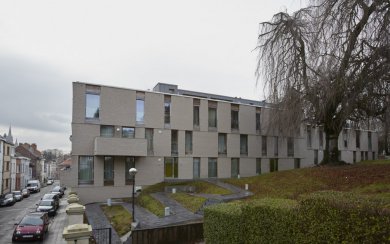
-
HousingJeruzalem, Brussels
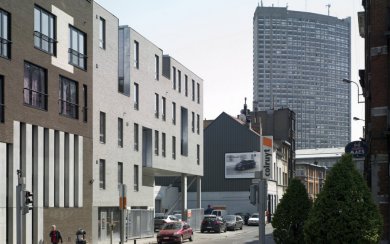
-
HousingColonie, Paris
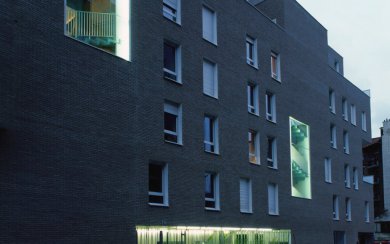
-
HousingPuttenberg, Begijnendijk
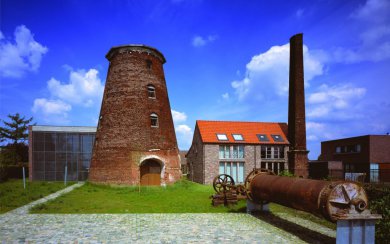
-
HousingDe Mot, Landen
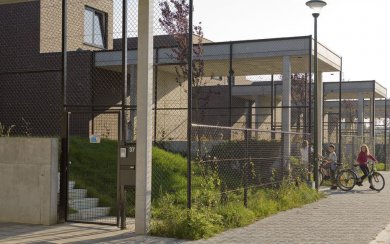
-
HousingMeysvelt, Lebbeke
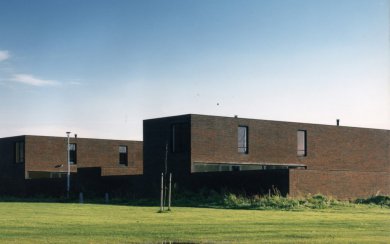
-
HousingHouse in Haaltert, Haaltert
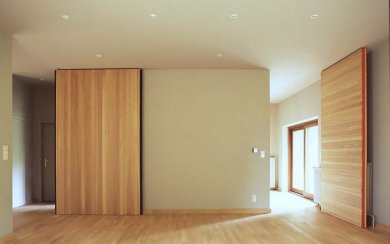
-
Urban DevelopmentNormaalschool, Lier
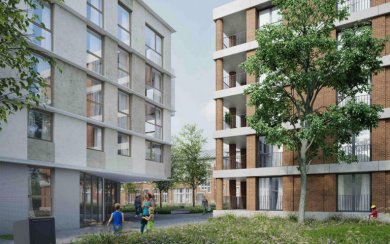
-
HousingOud Stadhuis, Deinze
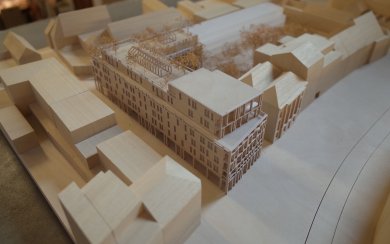
-
HousingSchelde Rotterdam, Sint-Jans Molenbeek
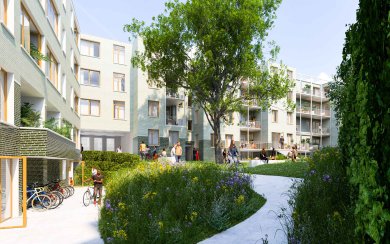
-
HousingAvijl, Brussels
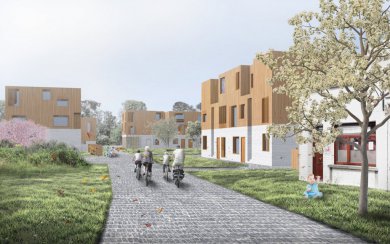
-
HousingNeerstalle, Brussels
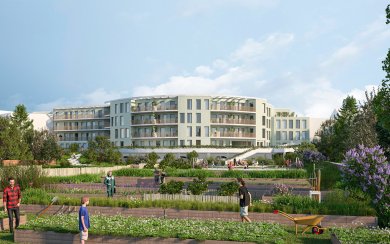
-
Adaptive Re-UseCo-housing 50 & c. O., Oostende

-
HousingMaïsstraat - Jan Yoensstraat, Gent
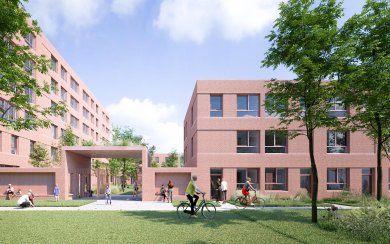
-
HousingKarel Goetghebeurstraat, Oostende

-
HousingMelkroos, Glabbeek
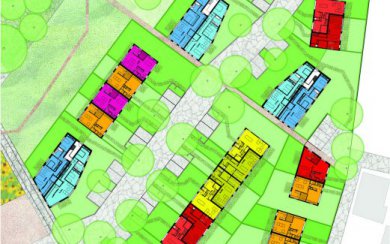
-
HousingTros, Vorst, Brussels
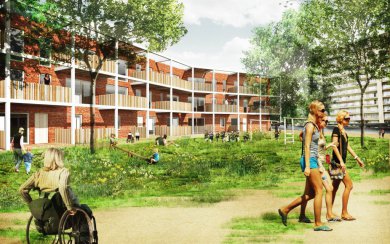
-
HousingEendrachtstraat, Antwerp
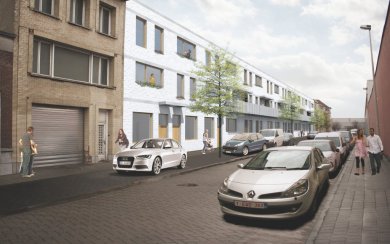
-
HousingJacques Brel, St Lambrechts Woluwe, Brussels
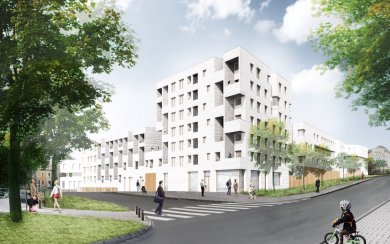
-
HousingBernadettewijk, Gent

-
HousingDe Nieuwe Werf, Mortsel
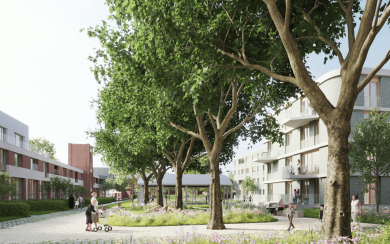.png)
-
HousingDupuis, Anderlecht
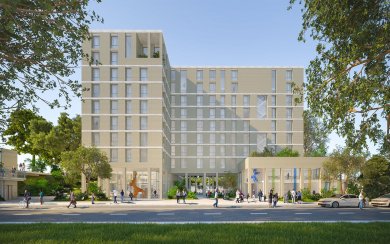
-
HousingWitte Vrouwen, Brussel
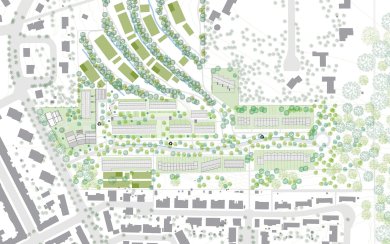
-
HousingKasteelpark, Lint
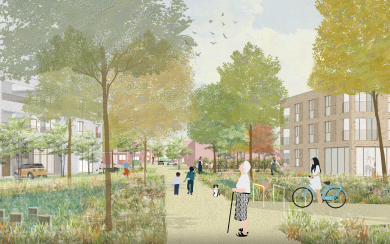.png)
-
Adaptive Re-UseGroene Briel , Gent
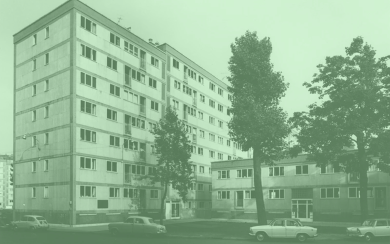
-
HousingArtoistoren, Leuven
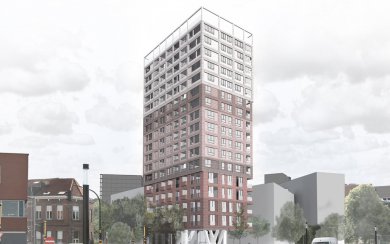
-
HousingUrbanities, Brussels
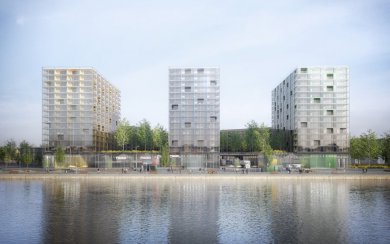
-
HousingLibelco, Sint-Jans-Molenbeek
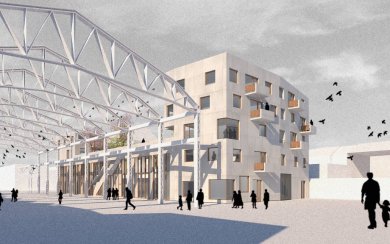
-
HousingCadix, Antwerp
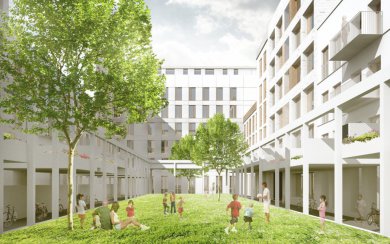
-
HousingWeyveld, Aalst
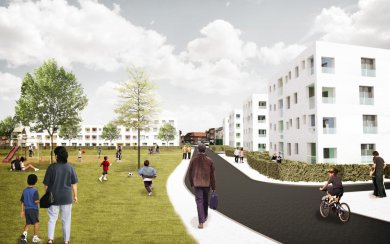
-
HousingGasmetersite, Gent
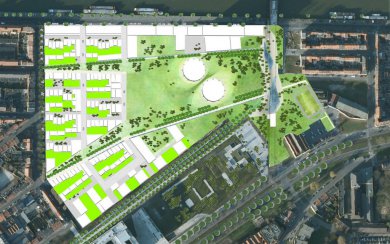
-
HousingZAC Seguin, Boulogne-Billancourt, France
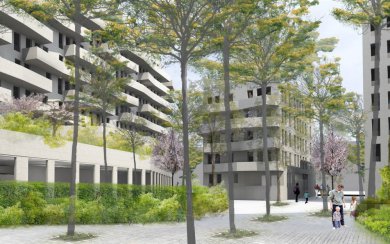
-
HousingSluis Sint-Lazarus, Sint-Jans-Molenbeek, Brussels
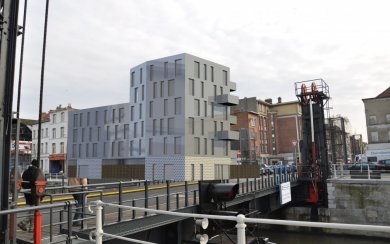
-
HousingSint-Jozef , Londerzeel
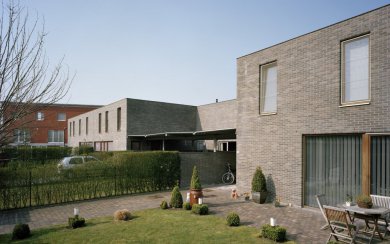
-
HousingHoogstraat, Merelbeke
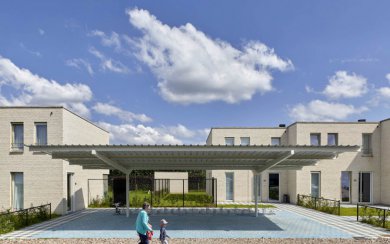
-
HousingSteenakker, Gent
-
HousingNieuw Zuid Social Housing, Antwerp
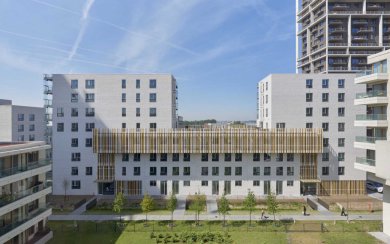
-
HousingOrteaux, Paris
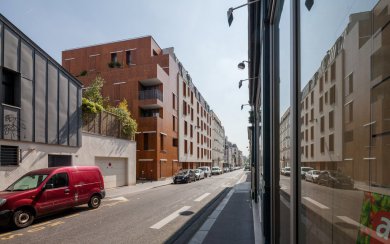
-
HousingAddition to an Addition, Heverlee
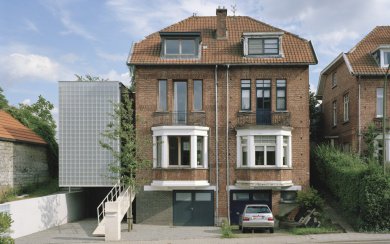
-
HousingGelmelenstraat, Schoten
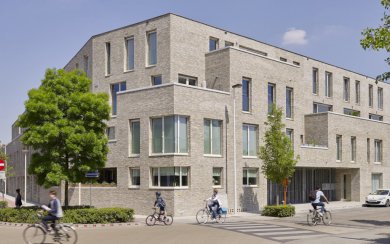
-
HousingKanaalpark K3, Vilvoorde
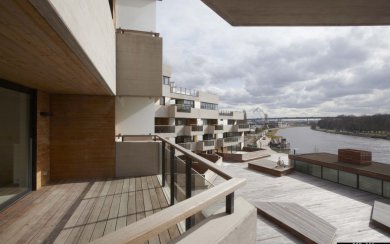
-
HousingHeidebergstraat, Leuven
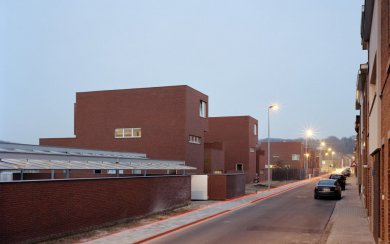
-
HousingGroen Zuid, Antwerp
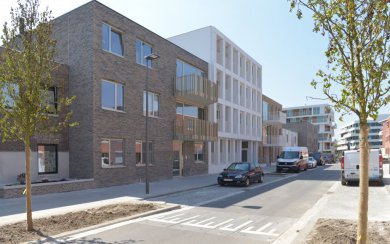
-
HousingLier Donk, Lier
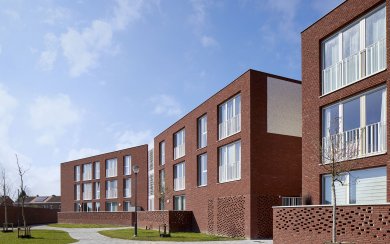
-
HousingZonnestraat, Mechelen
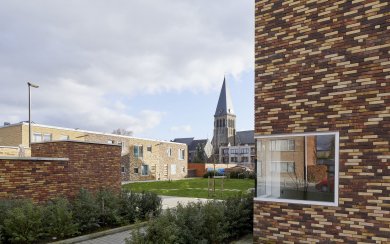
-
Urban DevelopmentIntertwining urban ecology, Vorst, Brussels
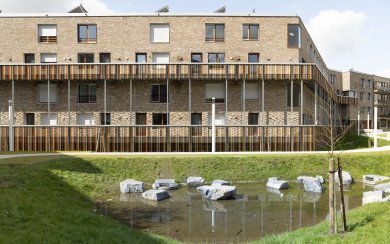
-
HousingAux Parcs, Charleroi
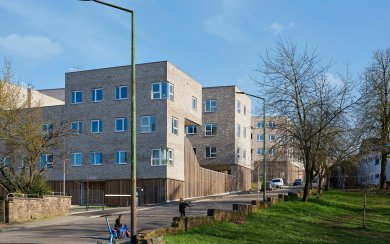
-
HousingZAC Ivry Confluences LOT 3O, Ivry-Sur-Seine, France


