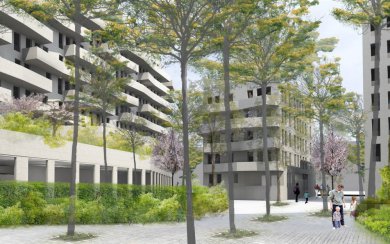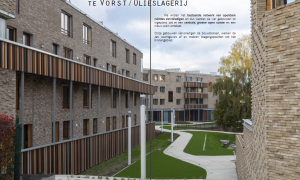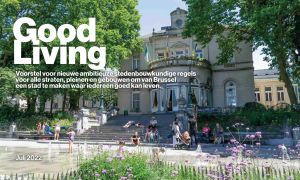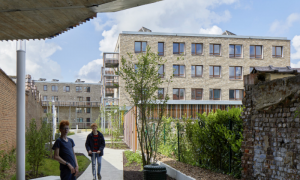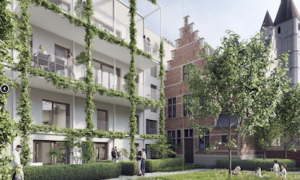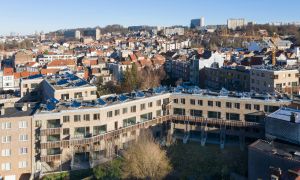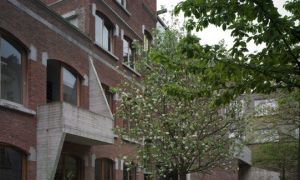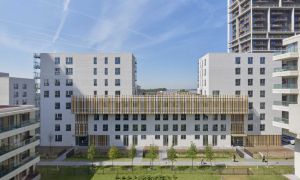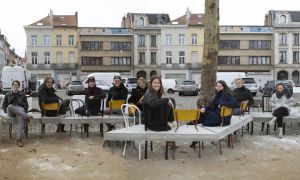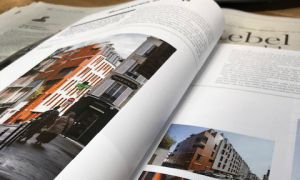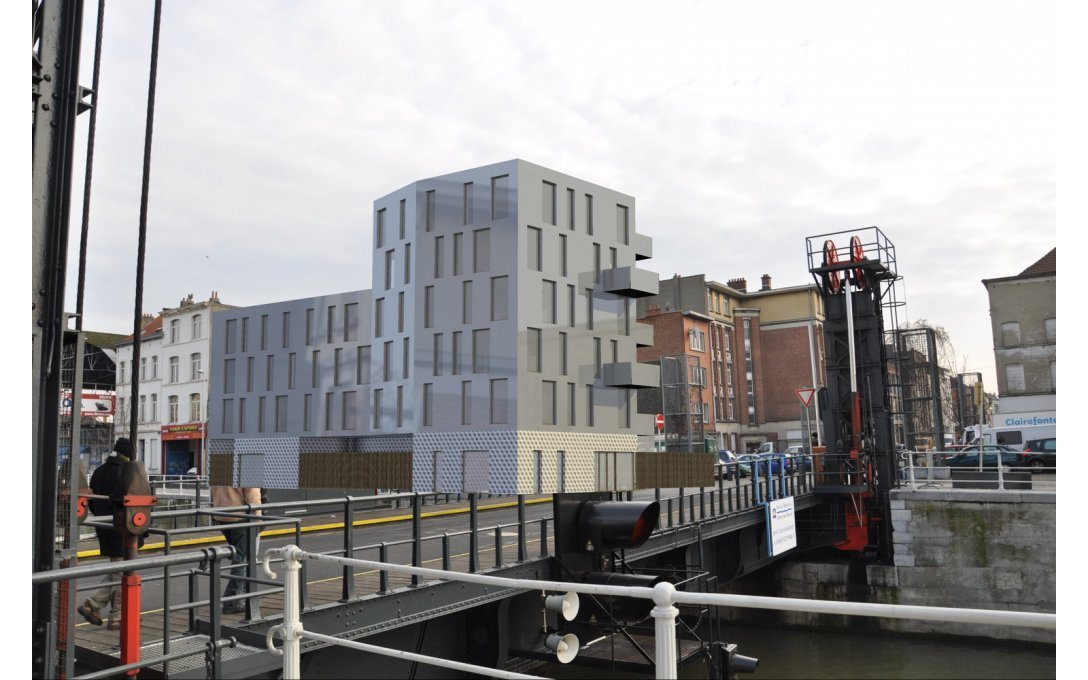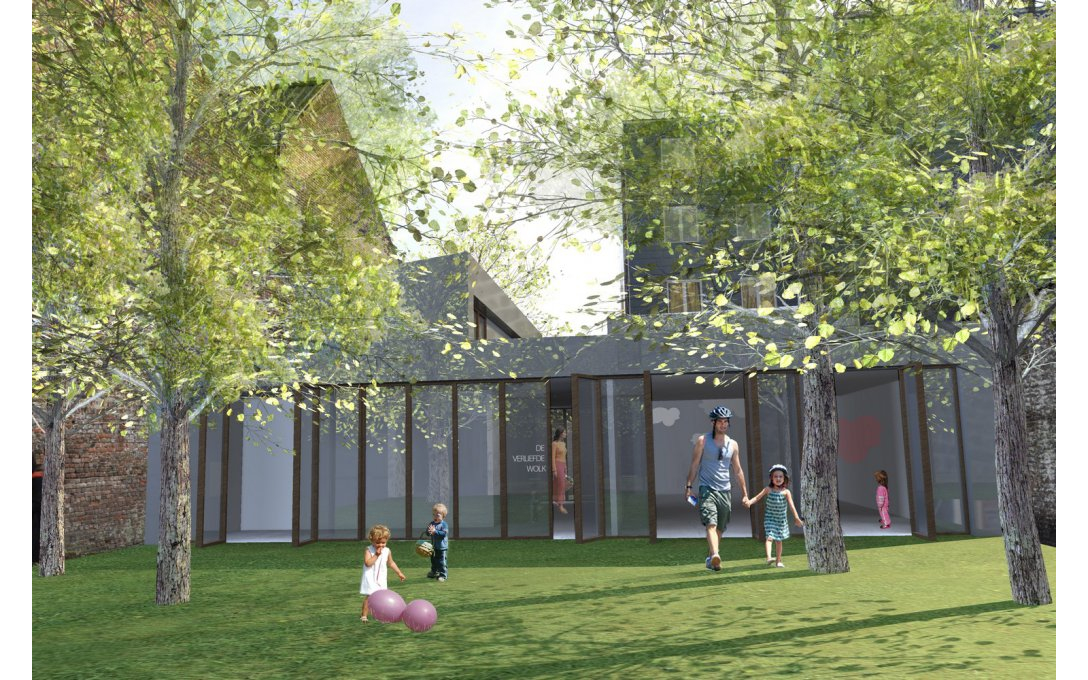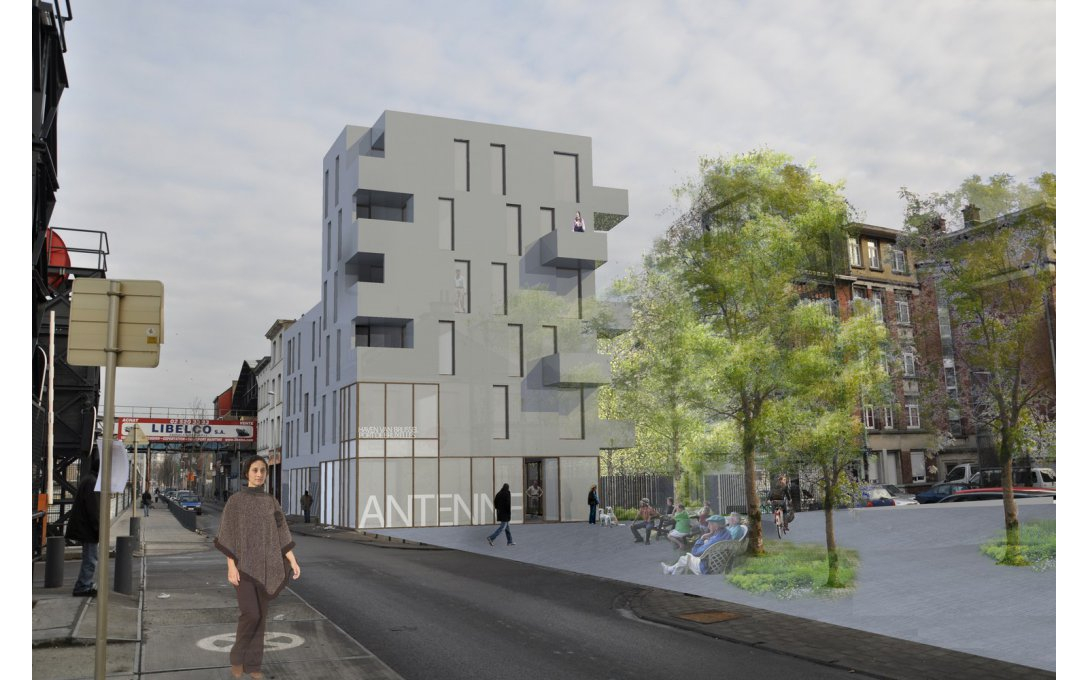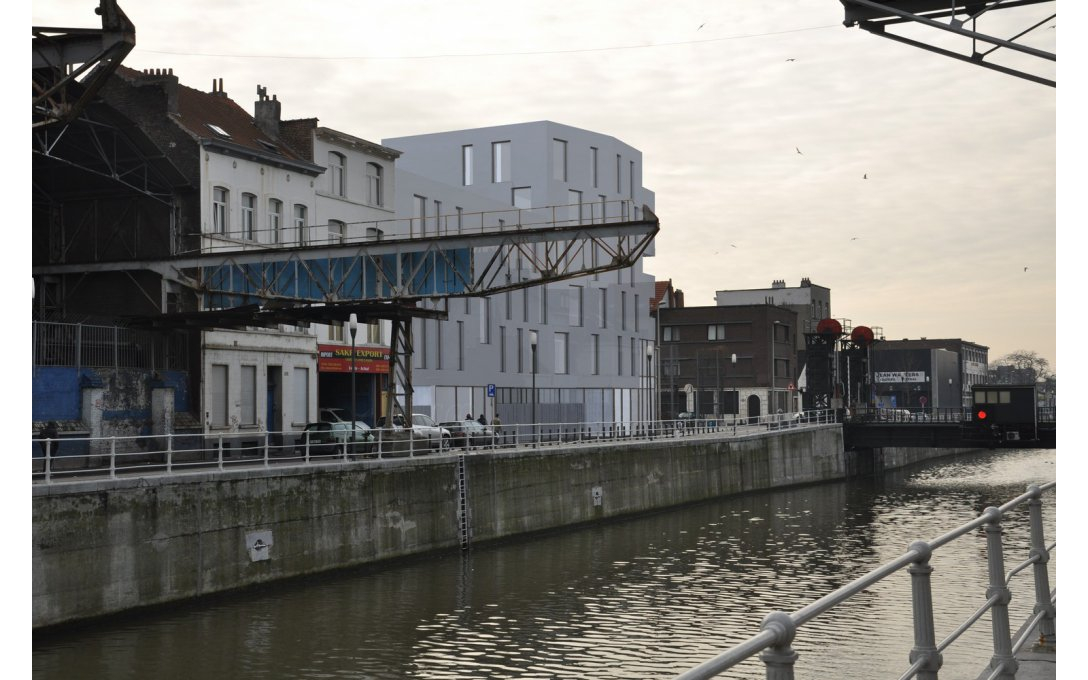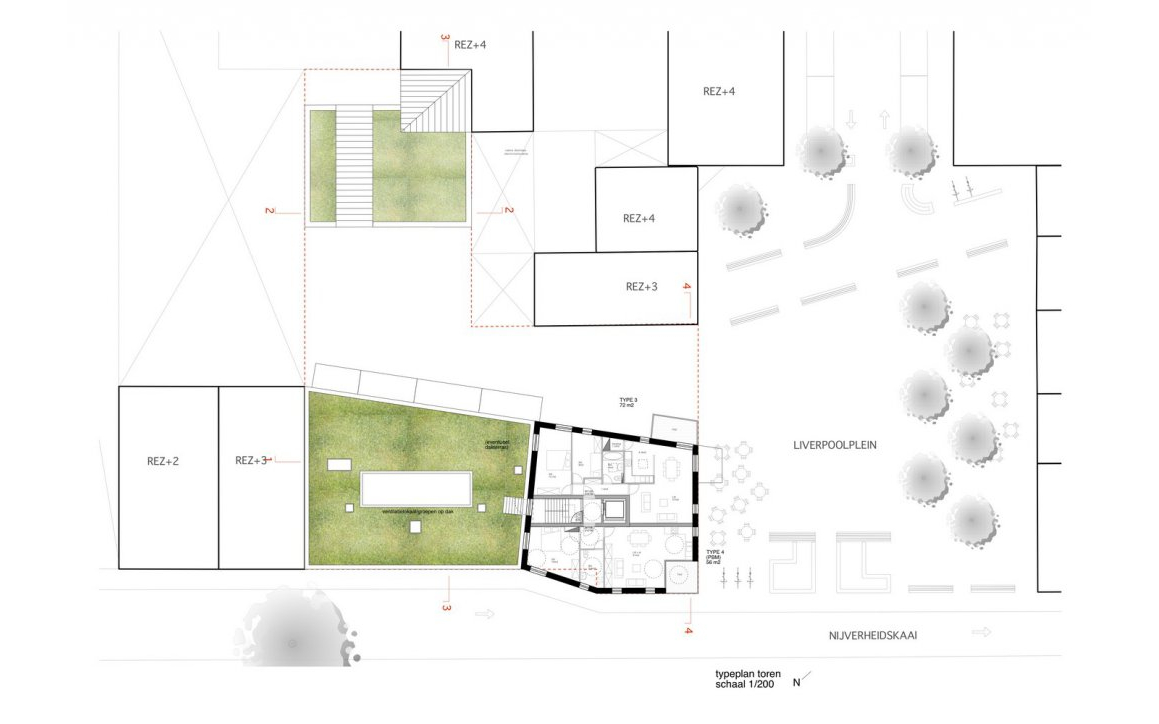Liverpoolsquare
The building near the canal adapts to the average height of the façades and is provided of a higher accent on the corner of the canal en the Liverpoolsquare. Hereby, it completes the skyline of the canal and its wider surroundings, creating a new anchor point along the canal, at the location of the bridge. The local increase in density allows us to maximize the green inner area. On certain moments, this inner area can become an extension of the Liverpoolsquare, as a collective garden in the city, creating positive interaction with the surrounding area. The public functions in the base of the building are faced towards the green inner area and the Liverpoolsquare. The collective facilities of the living areas are located on the canal side and coupled to the entering of the site. There's also a checkpoint for the lock keeper in the building which is recognizable as a glass box.
- Location
- Sint-Jans-Molenbeek, Brussels
- Size
- 2.049 m2
- Budget
- € 3.127.182,00
- Status
- Competition
- Type
- Competition
- Date
- 2011
- Client
- FOD Mobiliteit en Vervoer, Gemeente Sint-Jans-Molenbeek, BELIRIS
- Team
- Goedele Desmet
- Ivo Vanhamme
- Geert Bauwens
- External consultation
- Daidalos Peutz
- Ney & Partners
- JZH
- Tensen & Huon
- Vekmo
Related projects
-
HousingKoning Albertplein, Leuven
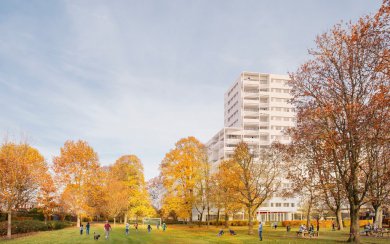
-
HousingSint-Jozef , Londerzeel
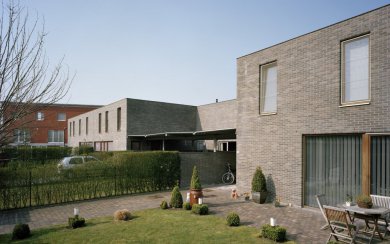
-
HousingZAC Ivry Confluences LOT 3O, Ivry-Sur-Seine, France

-
HousingLier Donk, Lier
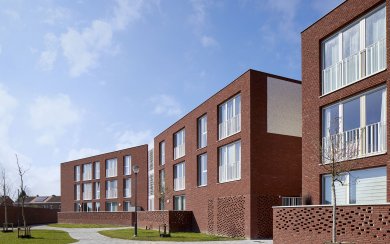
-
Urban DevelopmentIntertwining urban ecology, Vorst, Brussels
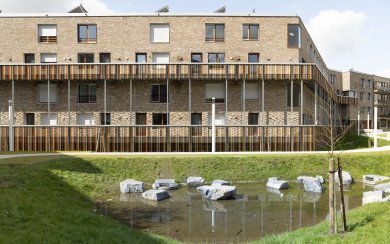
-
HousingKanaalpark K4, Vilvoorde

-
HousingSteenakker, Gent
-
HousingAux Parcs, Charleroi
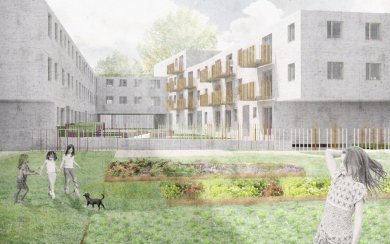
-
HousingZonnestraat, Mechelen
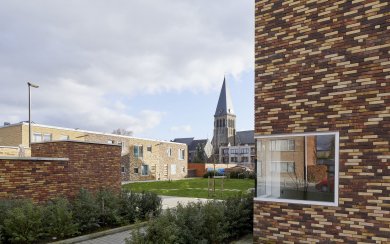
-
HousingBetween 2 squares, Leuven
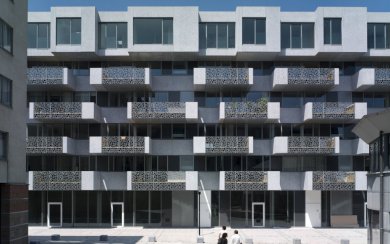
-
HousingHoogstraat, Merelbeke
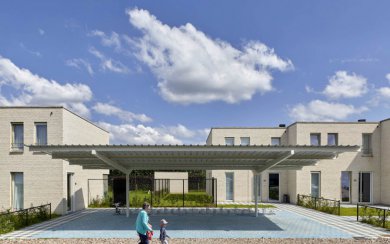
-
HousingNieuw Zuid Social Housing, Antwerp
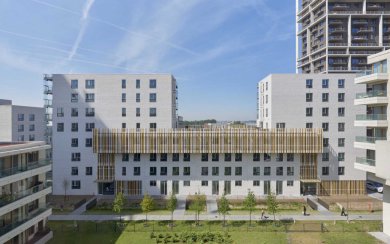
-
HousingOrteaux, Paris
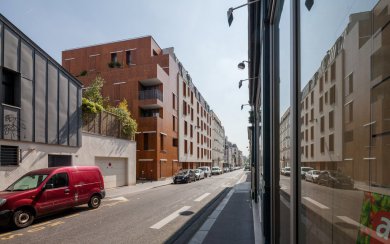
-
HousingAddition to an Addition, Heverlee
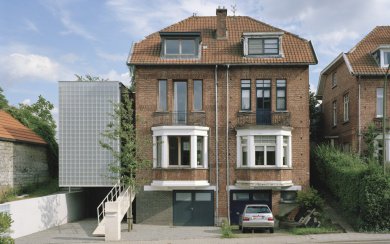
-
HousingNieuw Zuid Student Housing, Antwerp
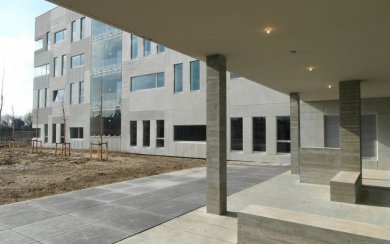
-
HousingGelmelenstraat, Schoten
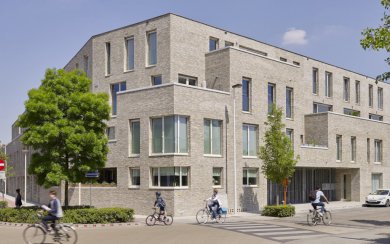
-
HousingHeidebergstraat, Leuven
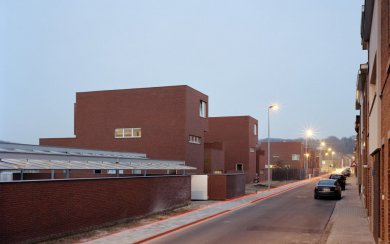
-
HousingKanaalpark K3, Vilvoorde
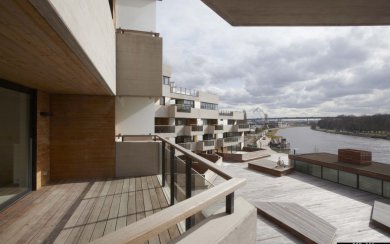
-
HousingGroen Zuid, Antwerp
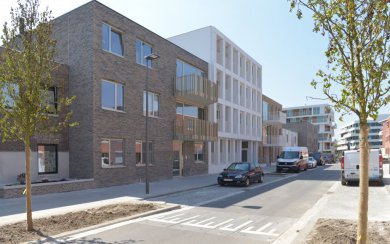
-
HousingMedori, Laeken, Brussels
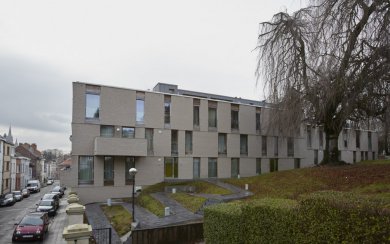
-
HousingJeruzalem, Brussels
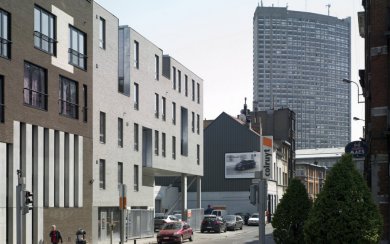
-
HousingColonie, Paris
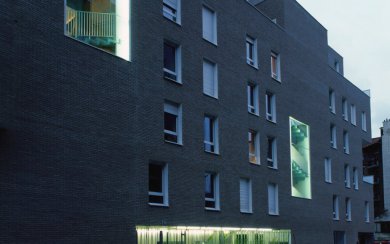
-
HousingPuttenberg, Begijnendijk
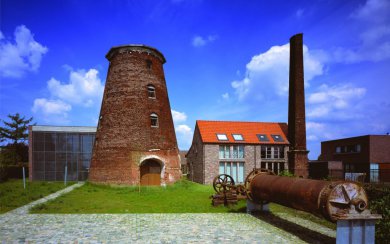
-
HousingDe Mot, Landen
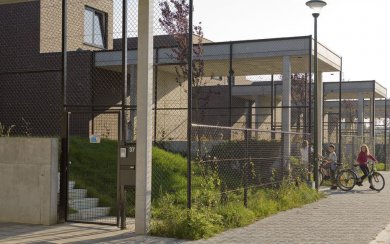
-
HousingMeysvelt, Lebbeke
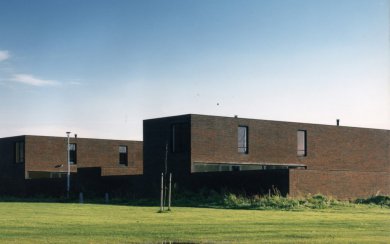
-
HousingHouse in Haaltert, Haaltert
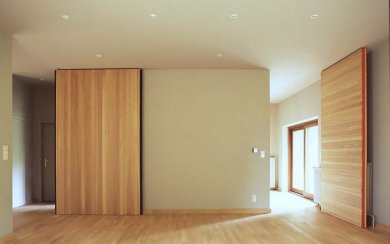
-
Urban DevelopmentNormaalschool, Lier
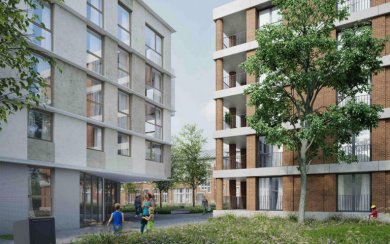
-
HousingOud Stadhuis, Deinze
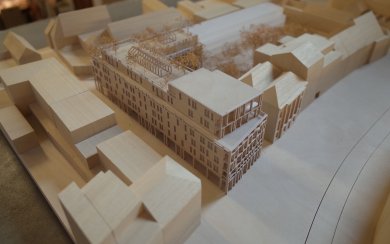
-
HousingSchelde Rotterdam, Sint-Jans Molenbeek
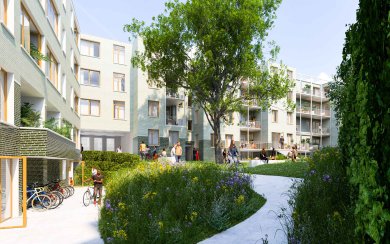
-
HousingAvijl, Brussels
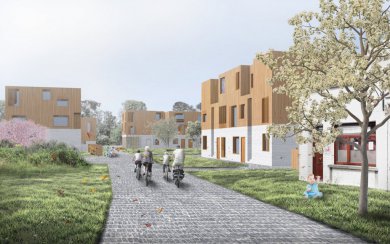
-
HousingNeerstalle, Brussels
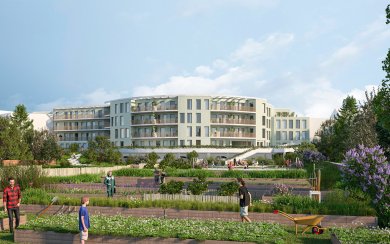
-
Adaptive Re-UseCo-housing 50 & c. O., Oostende

-
HousingMaïsstraat - Jan Yoensstraat, Gent
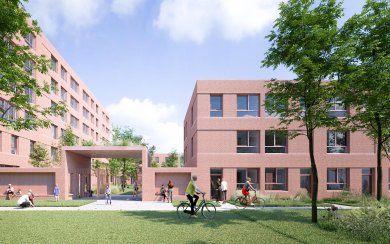
-
HousingKarel Goetghebeurstraat, Oostende

-
HousingMelkroos, Glabbeek
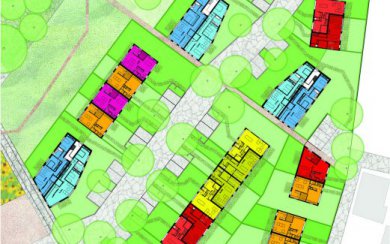
-
HousingTros, Vorst, Brussels
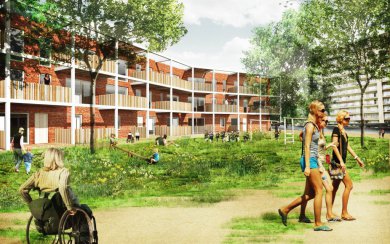
-
HousingEendrachtstraat, Antwerp
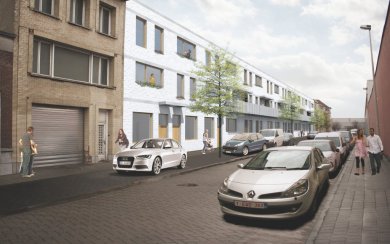
-
HousingJacques Brel, St Lambrechts Woluwe, Brussels
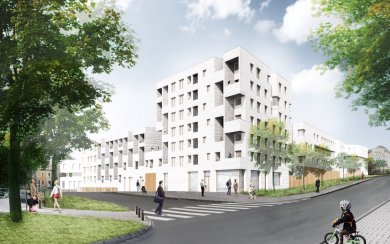
-
HousingBernadettewijk, Gent

-
HousingDe Nieuwe Werf, Mortsel
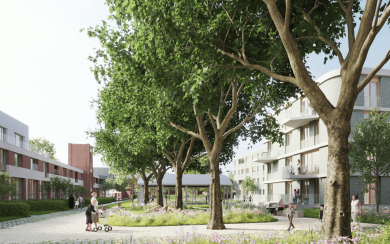.png)
-
HousingDupuis, Anderlecht
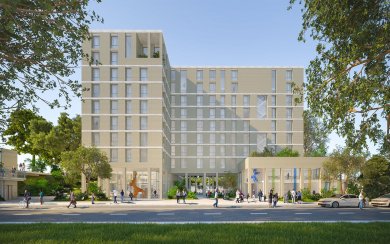
-
HousingWitte Vrouwen, Brussel
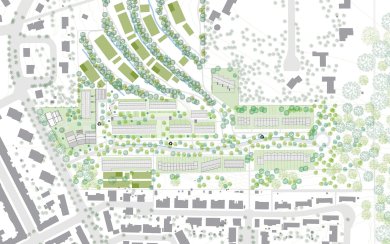
-
HousingKasteelpark, Lint
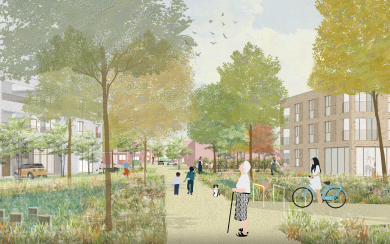.png)
-
Adaptive Re-UseGroene Briel , Gent
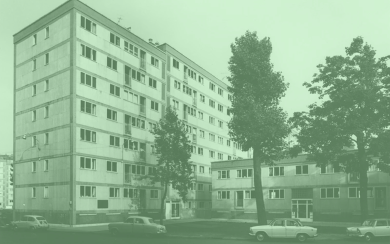
-
HousingArtoistoren, Leuven
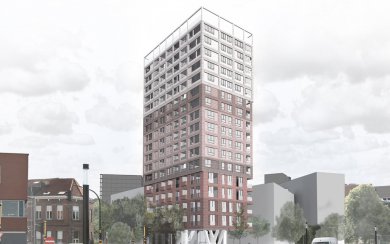
-
HousingUrbanities, Brussels
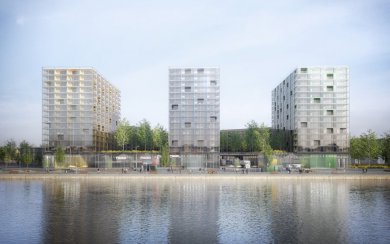
-
HousingLibelco, Sint-Jans-Molenbeek
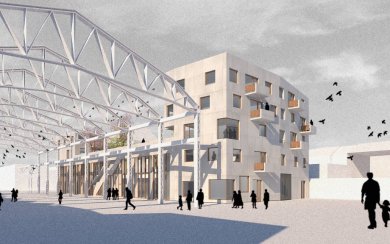
-
HousingCadix, Antwerp
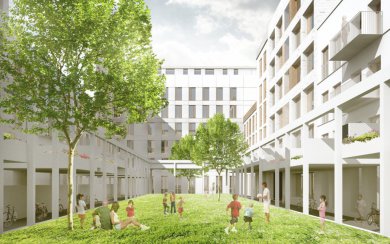
-
HousingWeyveld, Aalst
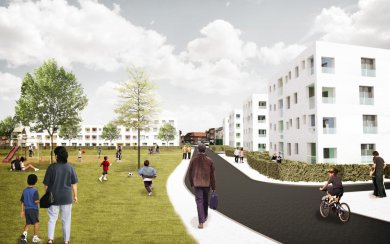
-
HousingRabot, Gent
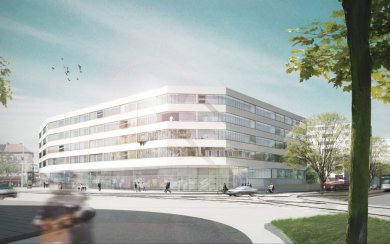
-
HousingGasmetersite, Gent
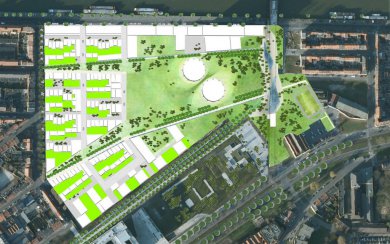
-
HousingZAC Seguin, Boulogne-Billancourt, France
