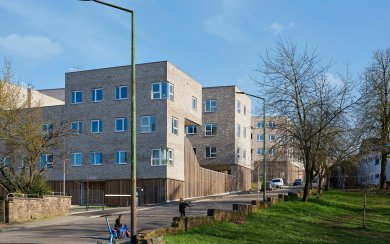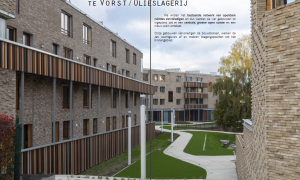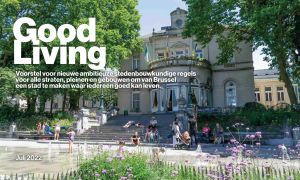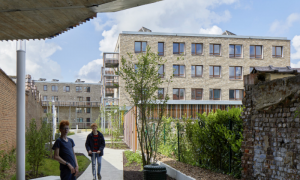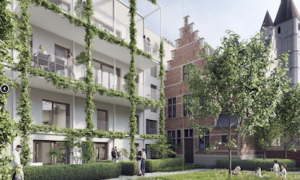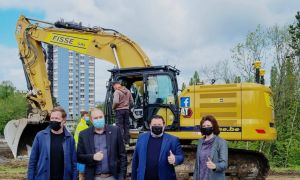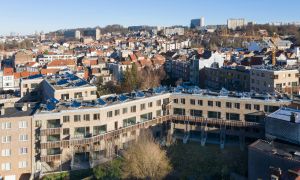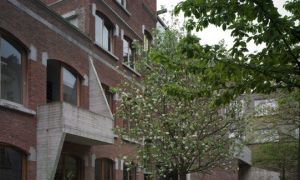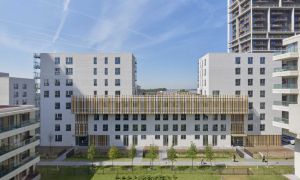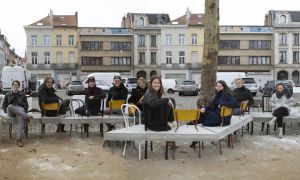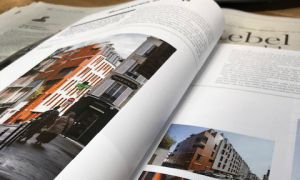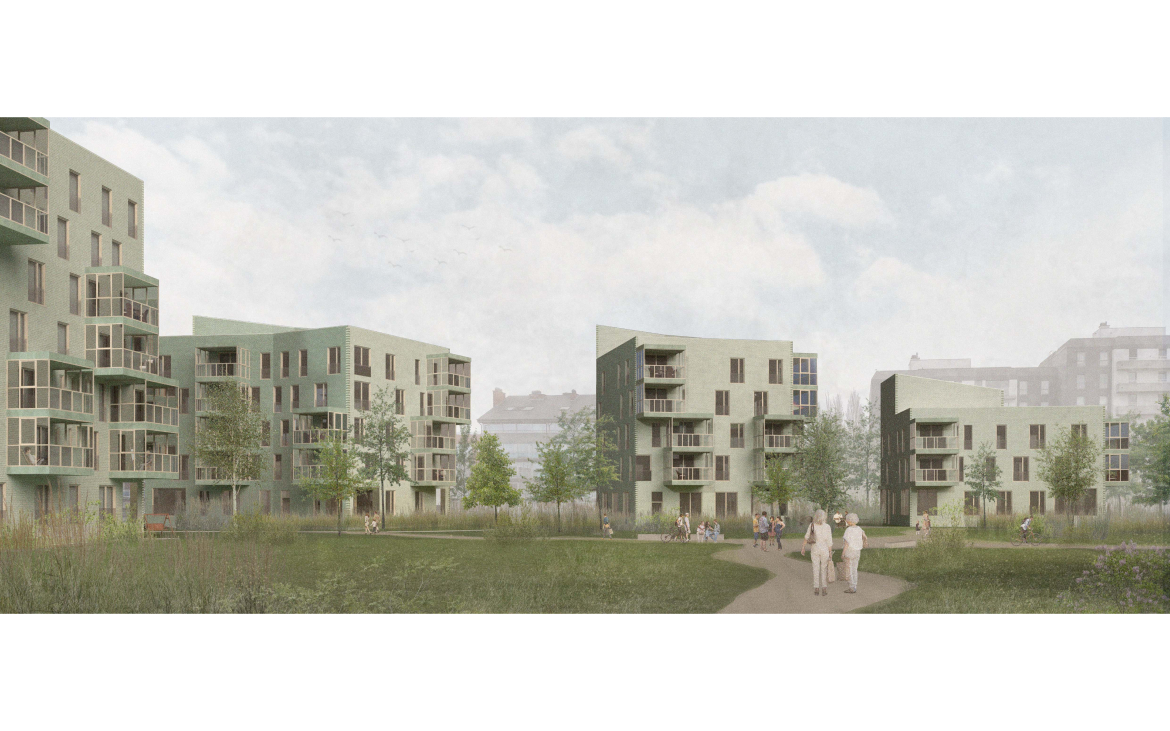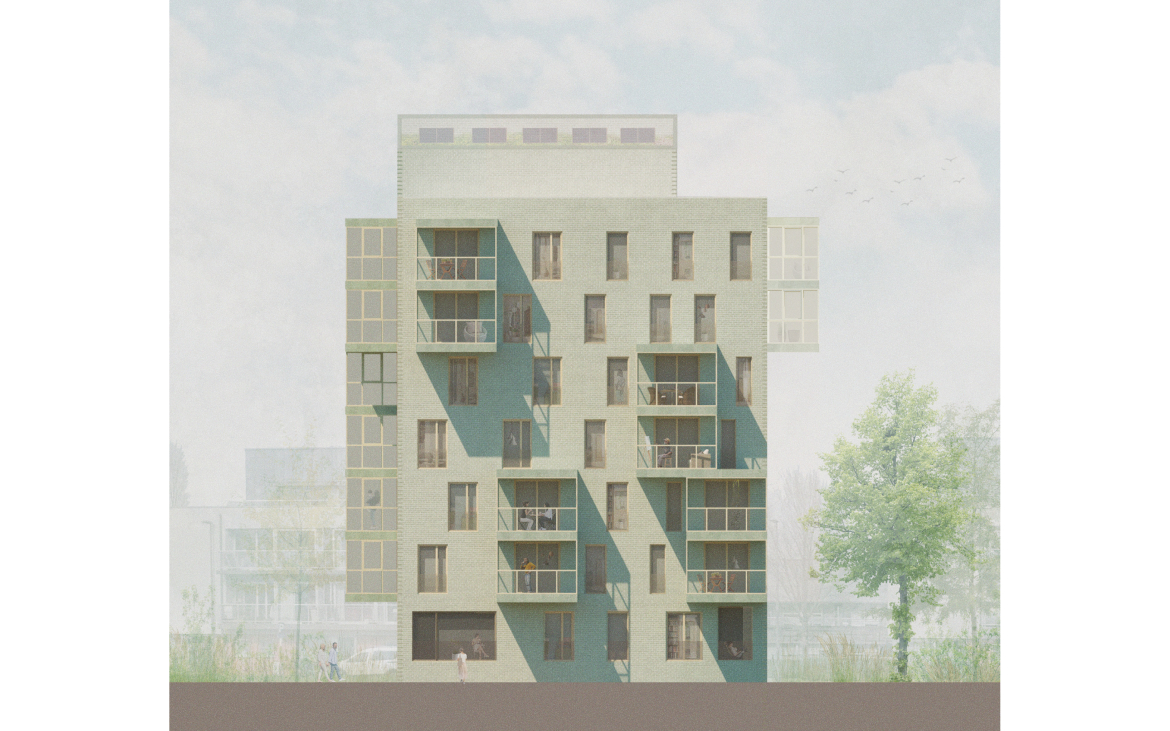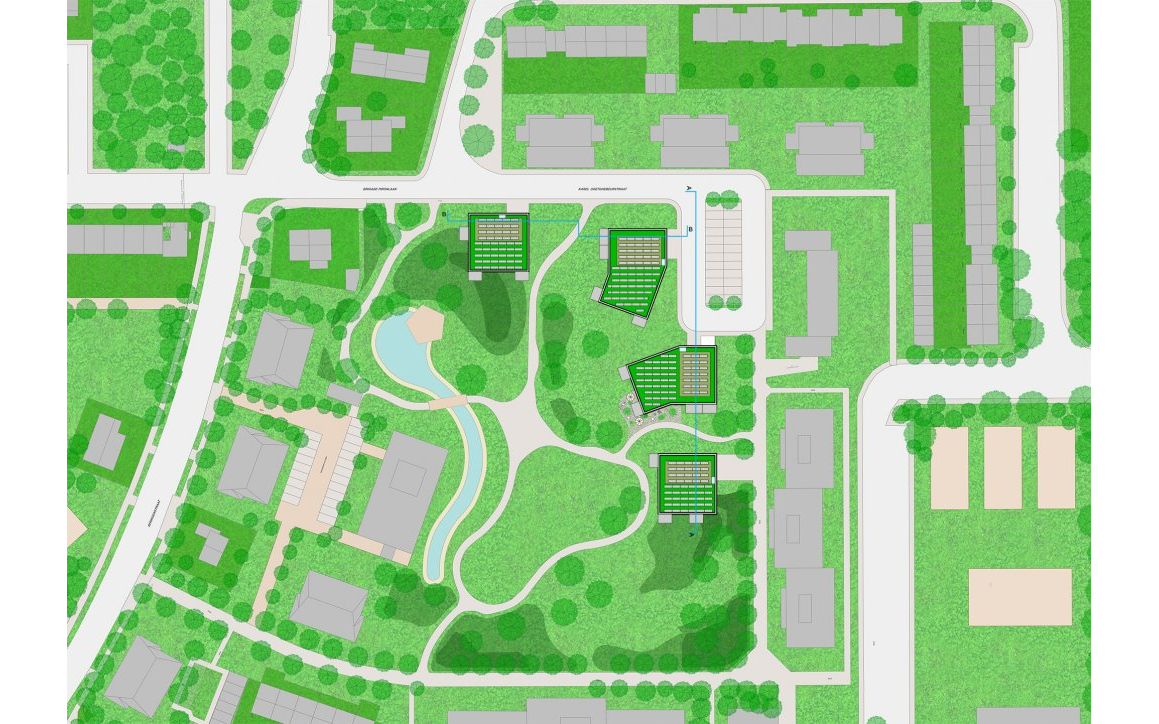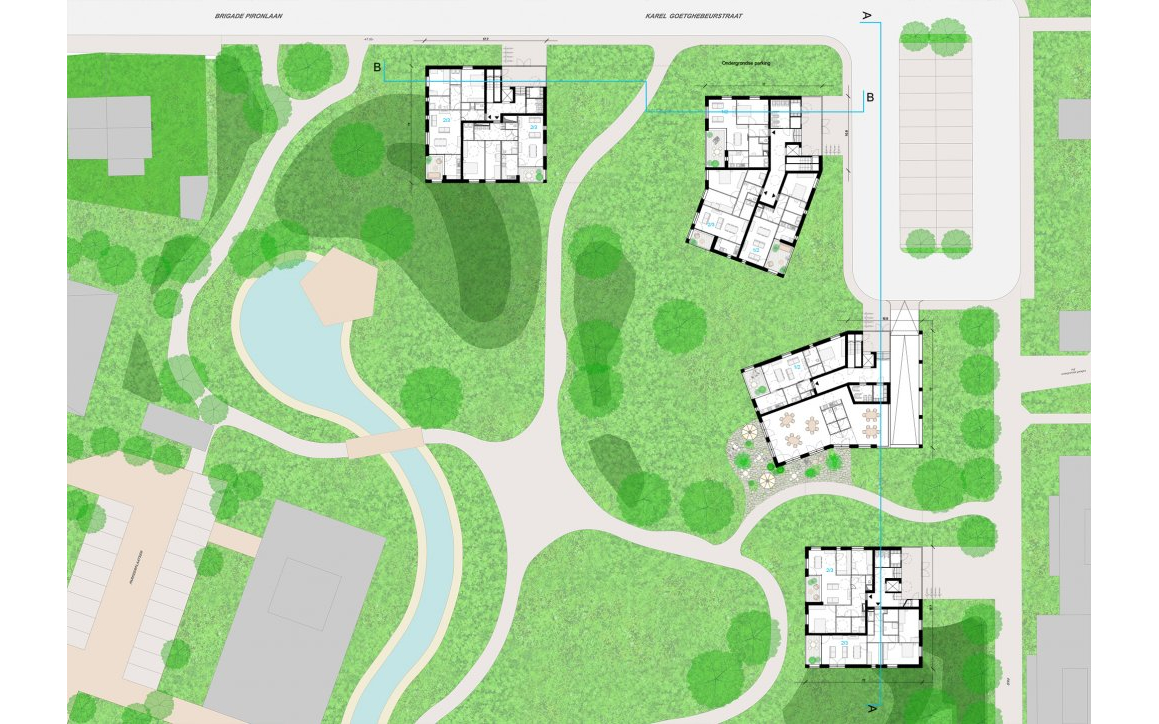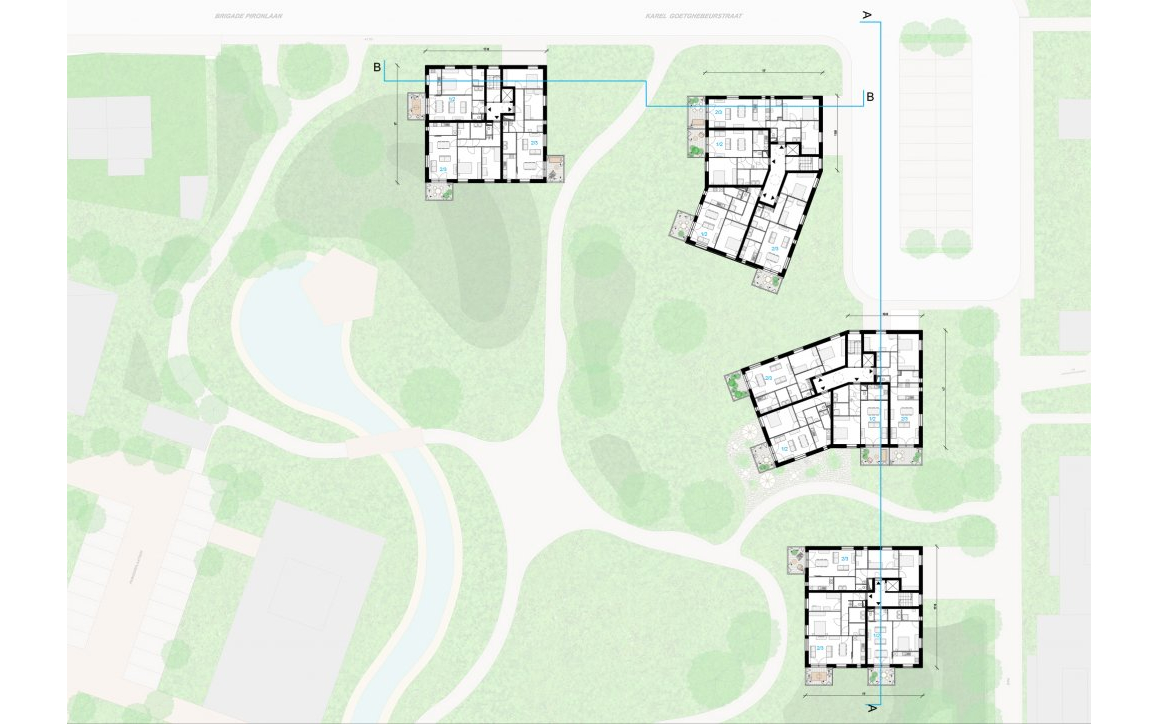63 apartments and a common space
The project has 4 separated buildings which makes it possible to create views from and to the park. The buildings are set to leave open views to the existing buildings. The facade on the street is not closed but creates a permeability and which connects the street with the inner facades. The terraces are “exterior rooms” which the inhabitant can close with textured glass panels.
- Location
- Oostende
- Size
- 6.930 m2
- Budget
- € 10.629.600,00
- Status
- Working drawings
- Type
- Competition 1st Place
- Date
- 2015-...
- Client
- Woonsprong
- Team
- Goedele Desmet
- Ivo Vanhamme
- Brigitte Pinte
- Koen Moesen
- Jonne Van Roy
- External consultation
- Studieburo Mouton
- Boydens Engineering
Related projects
-
HousingKoning Albertplein, Leuven
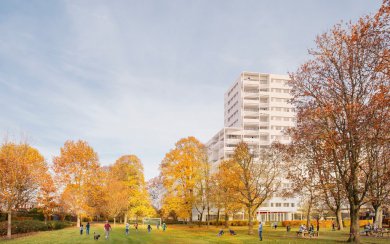
-
HousingKanaalpark K4, Vilvoorde

-
HousingBetween 2 squares, Leuven
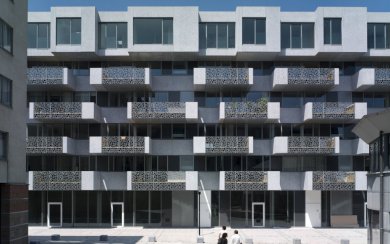
-
HousingNieuw Zuid Student Housing, Antwerp
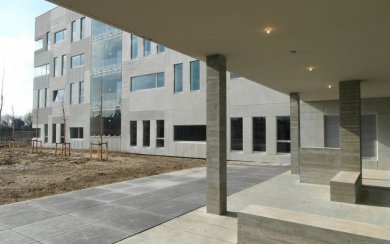
-
HousingMedori, Laeken, Brussels
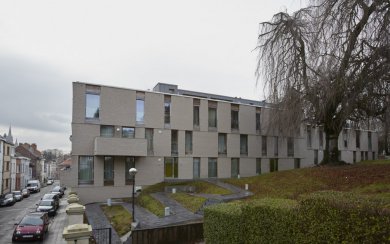
-
HousingJeruzalem, Brussels
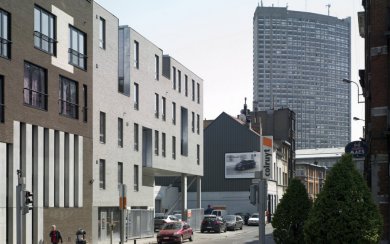
-
HousingColonie, Paris
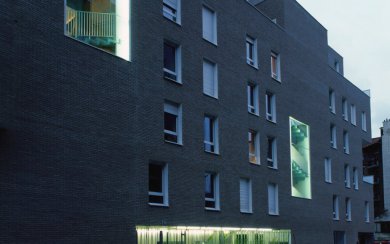
-
HousingPuttenberg, Begijnendijk
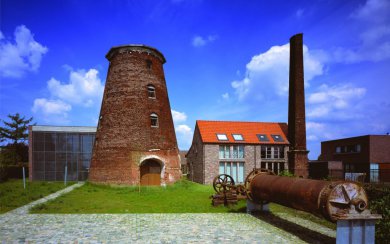
-
HousingDe Mot, Landen
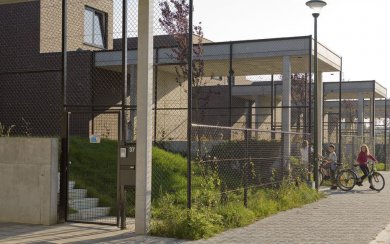
-
HousingMeysvelt, Lebbeke
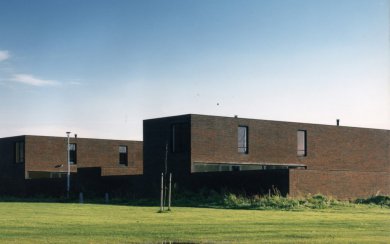
-
HousingHouse in Haaltert, Haaltert
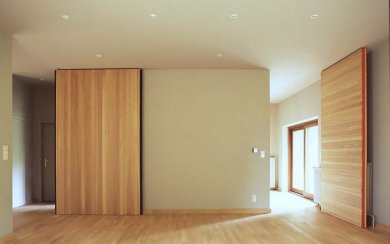
-
Urban DevelopmentNormaalschool, Lier
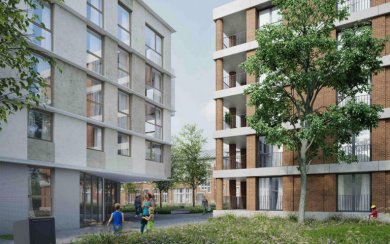
-
HousingOud Stadhuis, Deinze
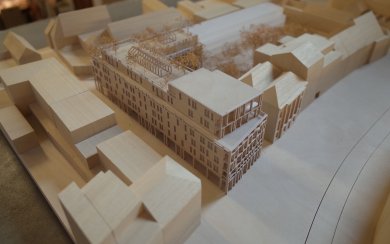
-
HousingSchelde Rotterdam, Sint-Jans Molenbeek
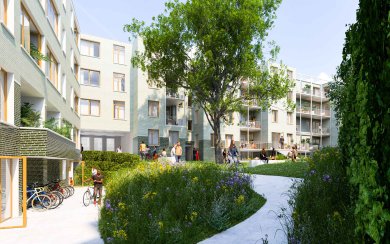
-
HousingAvijl, Brussels
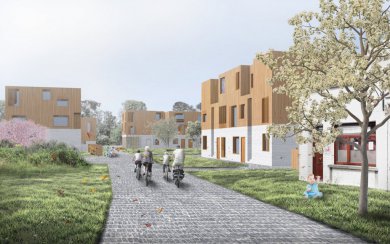
-
HousingNeerstalle, Brussels
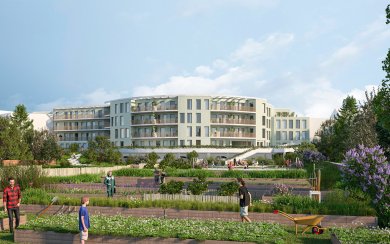
-
Adaptive Re-UseCo-housing 50 & c. O., Oostende

-
HousingMaïsstraat - Jan Yoensstraat, Gent
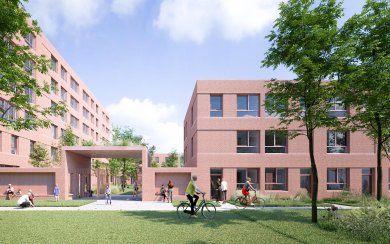
-
HousingMelkroos, Glabbeek
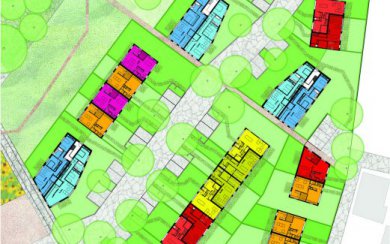
-
HousingTros, Vorst, Brussels
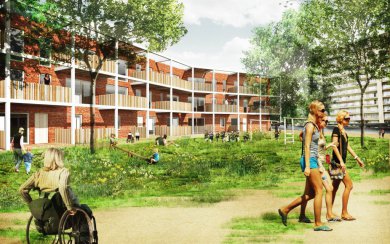
-
HousingEendrachtstraat, Antwerp
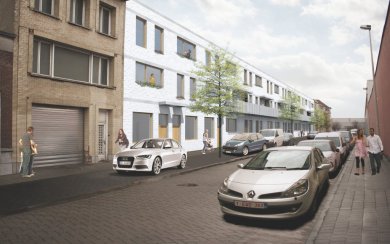
-
HousingJacques Brel, St Lambrechts Woluwe, Brussels
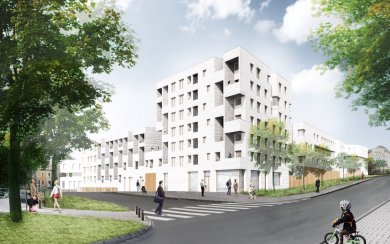
-
HousingBernadettewijk, Gent

-
HousingDe Nieuwe Werf, Mortsel
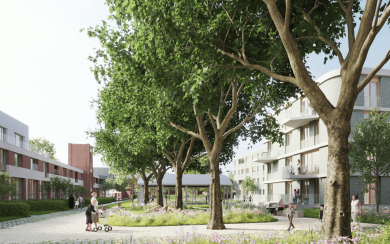.png)
-
HousingDupuis, Anderlecht
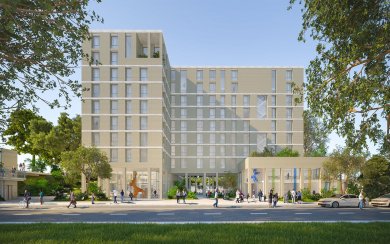
-
HousingWitte Vrouwen, Brussel
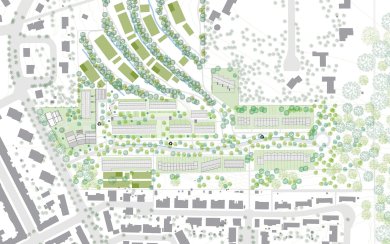
-
HousingKasteelpark, Lint
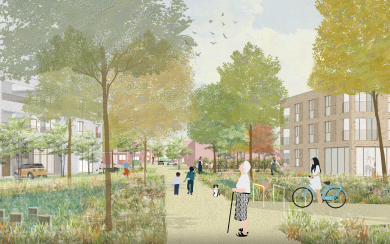.png)
-
Adaptive Re-UseGroene Briel , Gent
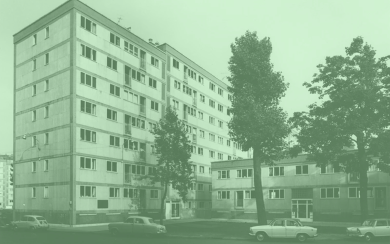
-
HousingArtoistoren, Leuven
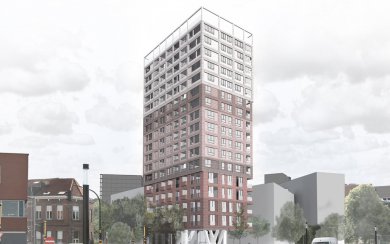
-
HousingUrbanities, Brussels
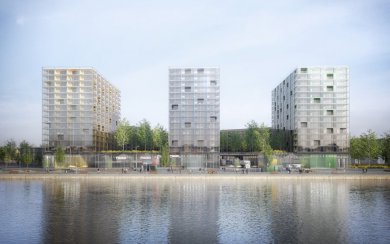
-
HousingLibelco, Sint-Jans-Molenbeek
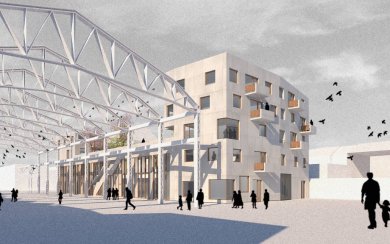
-
HousingCadix, Antwerp
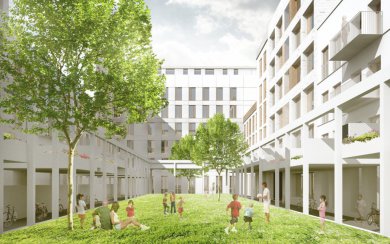
-
HousingWeyveld, Aalst
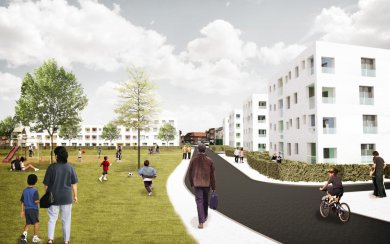
-
HousingRabot, Gent
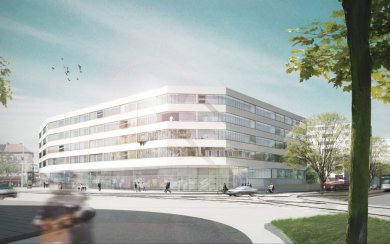
-
HousingGasmetersite, Gent
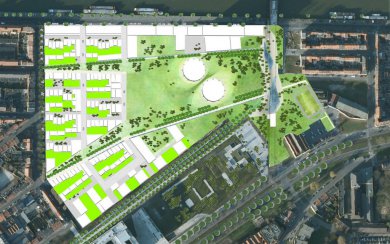
-
HousingZAC Seguin, Boulogne-Billancourt, France
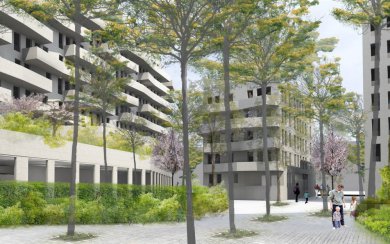
-
HousingSluis Sint-Lazarus, Sint-Jans-Molenbeek, Brussels
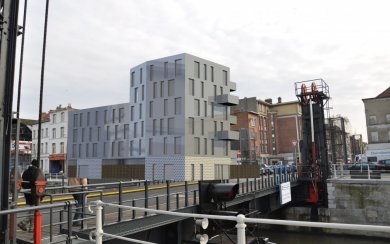
-
HousingSint-Jozef , Londerzeel
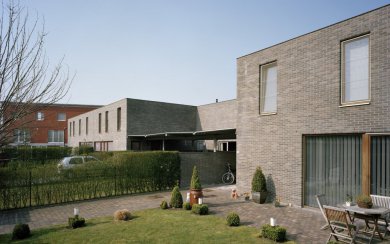
-
HousingHoogstraat, Merelbeke
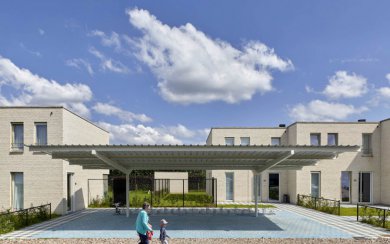
-
HousingSteenakker, Gent
-
HousingNieuw Zuid Social Housing, Antwerp
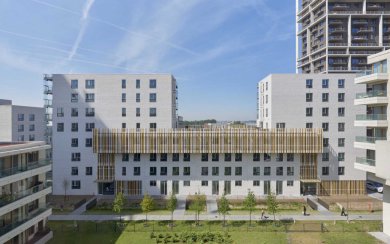
-
HousingOrteaux, Paris
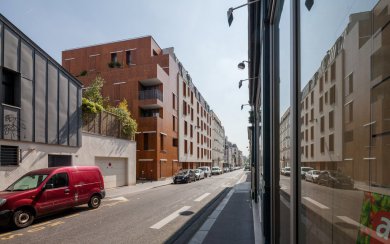
-
HousingAddition to an Addition, Heverlee
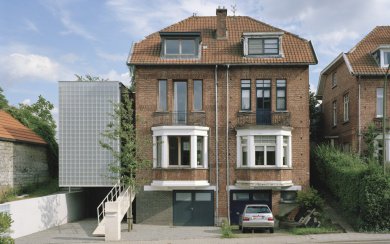
-
HousingGelmelenstraat, Schoten
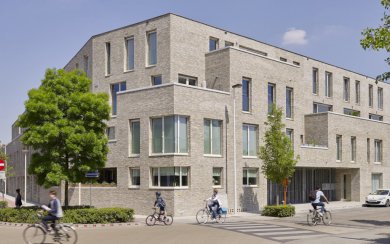
-
HousingKanaalpark K3, Vilvoorde
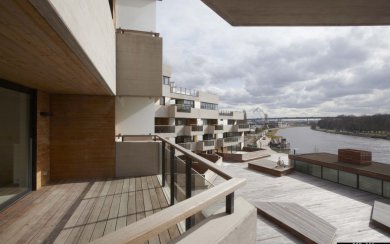
-
HousingHeidebergstraat, Leuven
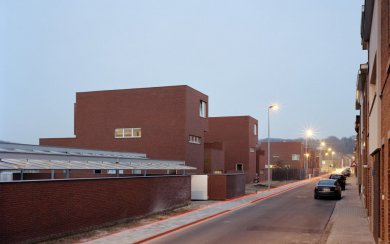
-
HousingZAC Ivry Confluences LOT 3O, Ivry-Sur-Seine, France

-
HousingGroen Zuid, Antwerp
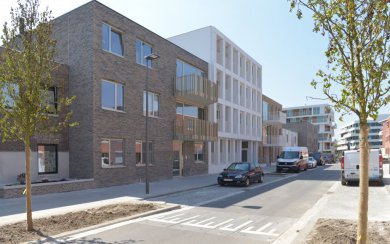
-
HousingLier Donk, Lier
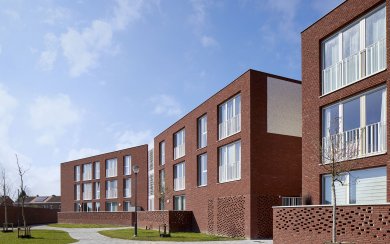
-
HousingZonnestraat, Mechelen
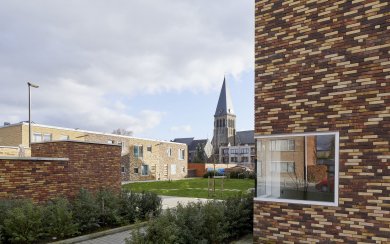
-
Urban DevelopmentIntertwining urban ecology, Vorst, Brussels
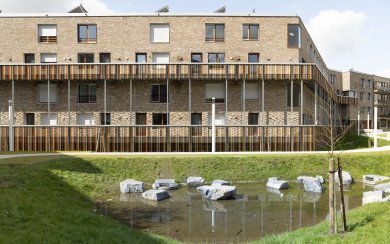
-
HousingAux Parcs, Charleroi
