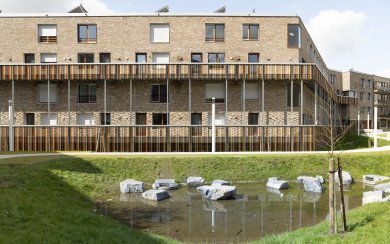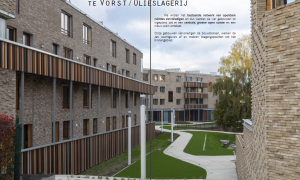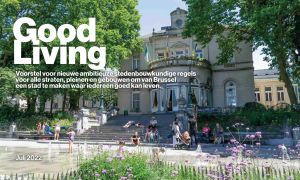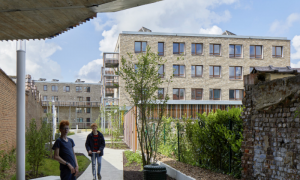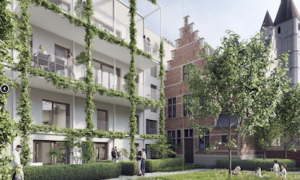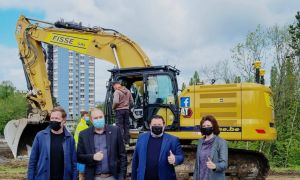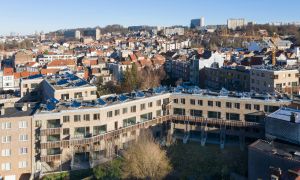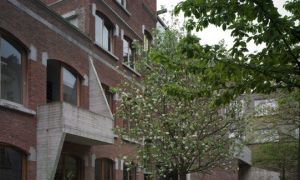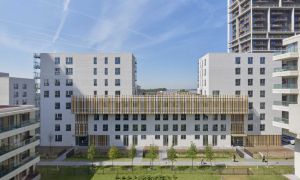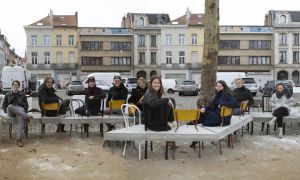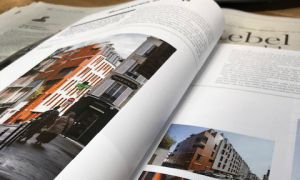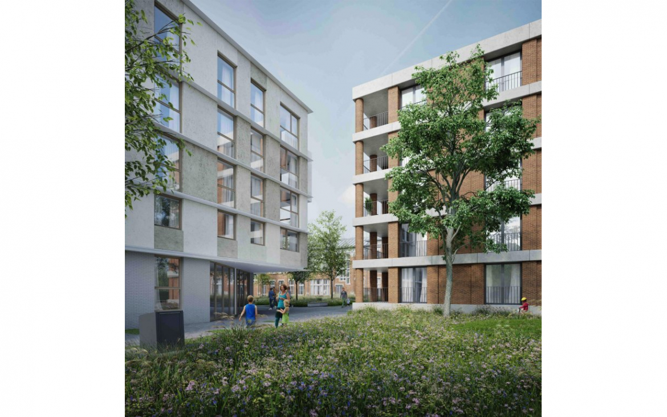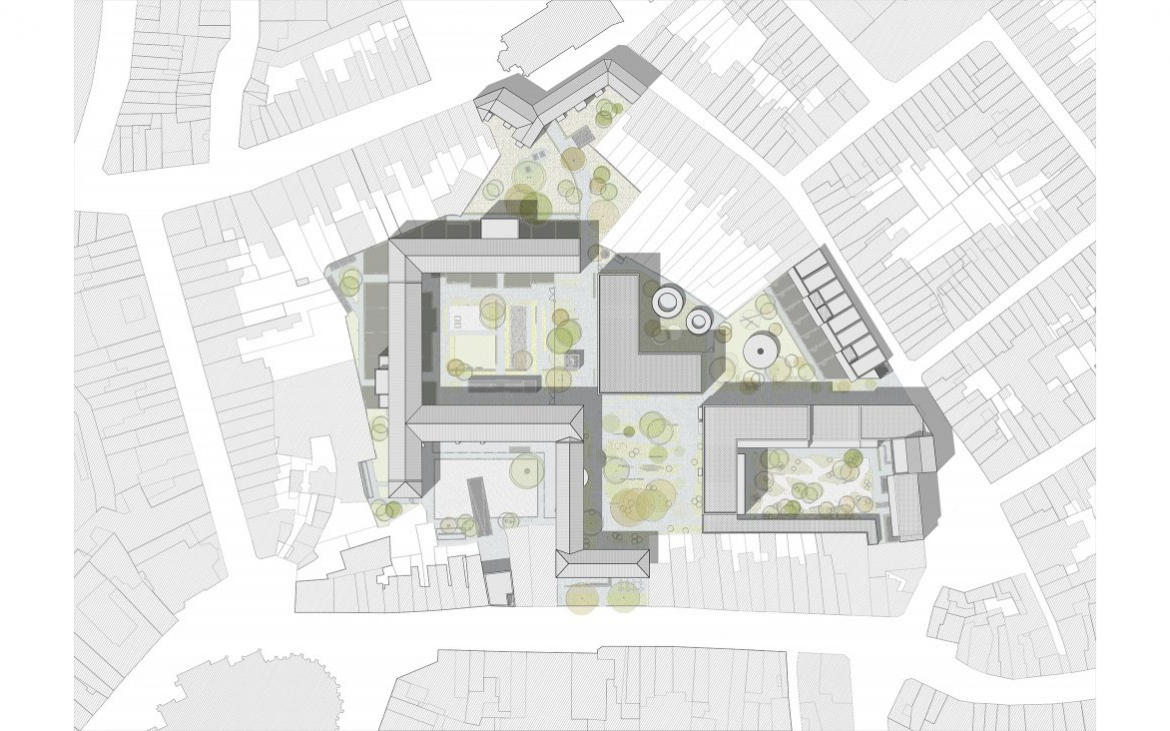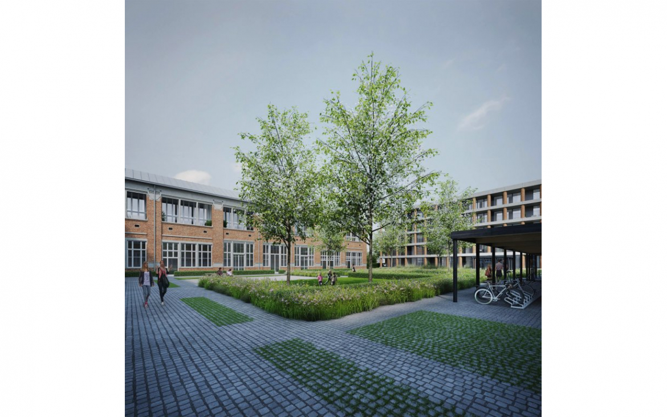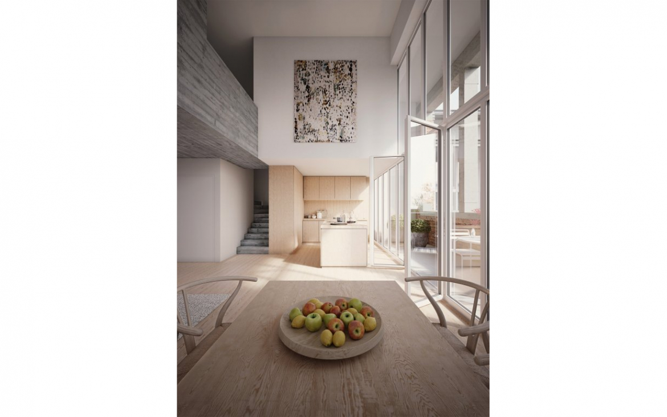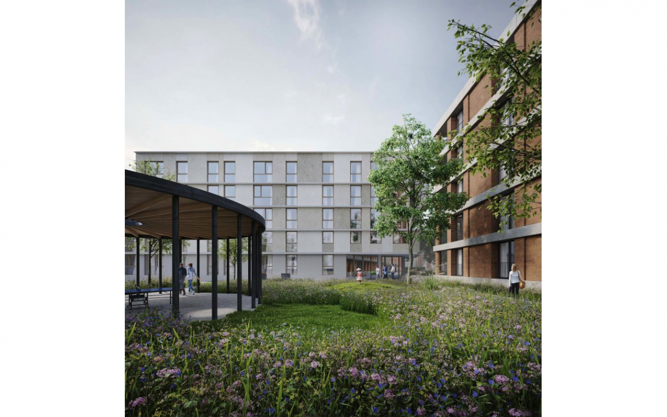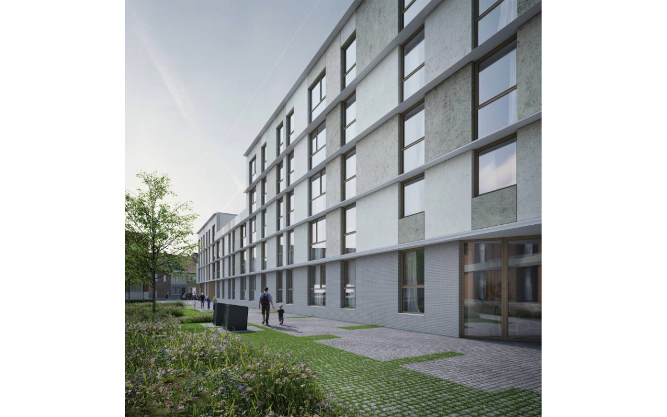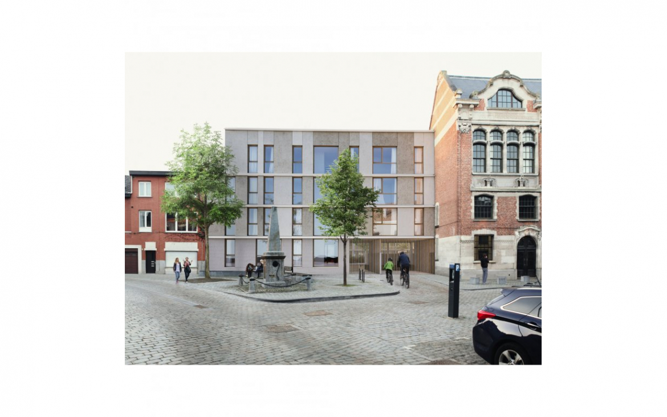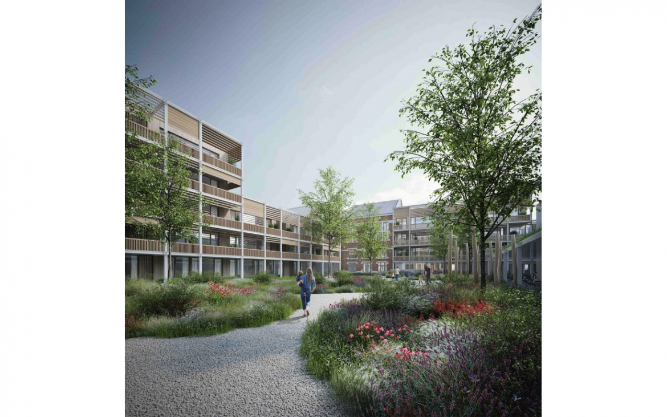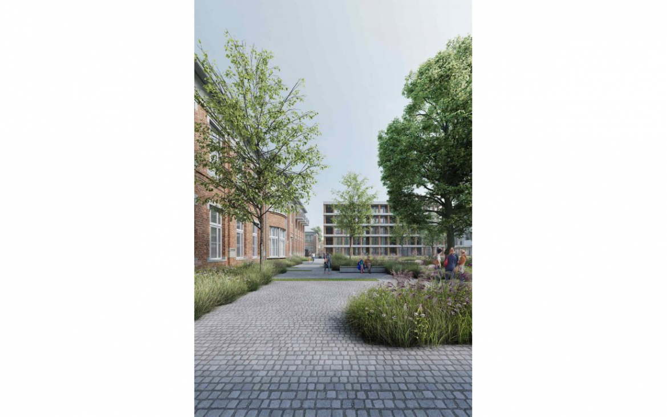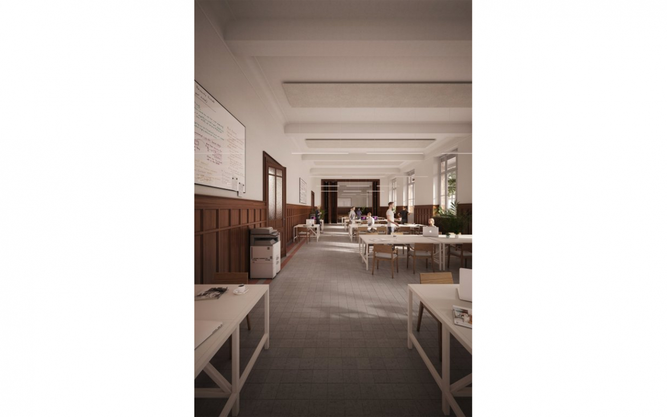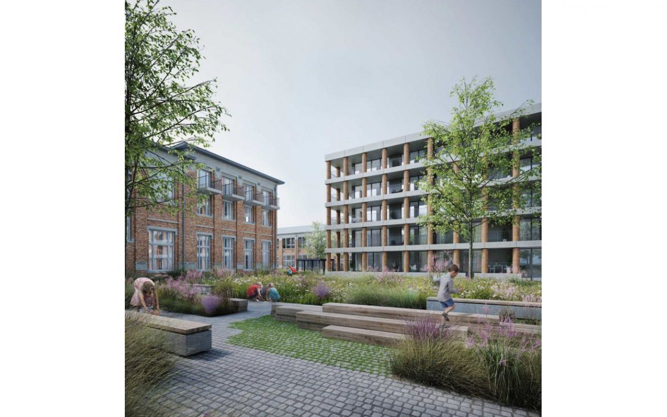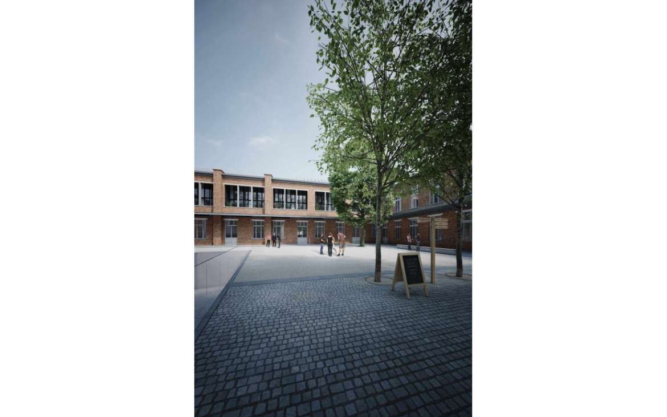Urban implantation of an incubator for start-ups, public spaces, 140 residential units and related additional functions.
The project creates a new attractive and tempting, all-round place to be on the former schoolsite. The renovation of the existing architecture goes hand in hand with new impulses given by the additions. The architectural quality of the new volumes tries to connect with the old schoolbuildings in a peaceful and respectful way. A refined solution, that could save the characteristic quality of the local heritage and translate it to a contemporary and sustainable vision on living and re-use, was sought. The open space inbetween the building volumes is a sequence of qualitatively designed green spaces. New public squares and routes emerge and give, the once closed off interior space of the housingblock, back to the city and her inhabitants. Part of the existing buildings is also given back to the public in the form of an 'incubator' for young start-ups. In a very subtle and integer way it is a part of this site, making it one of the main attracting poles of this rehabilitationproject.
In collaboration with META architects and Callebaut architects.
- Location
- Lier
- Size
- 21.000 m2
- Budget
- € 39.500.000,00
- Status
- Building Site
- Type
- Competition 1st Place
- Date
- 2017-...
- Client
- SOlag, Caaap
- Team
- Goedele Desmet
- Ivo Vanhamme
- Koen Moesen
- Niels Hanssens
- Andreu Vélez Guillén
- Joran Lombahe
- Annaïs Berx
- External consultation
- Boydens Engineering
- OKRA landschapsarchitecten
- Atelier Ruimtelijk Advies
- Dexco
- Bureau De Fonseca
- Artes Roegiers
- Artes Woudenberg
Related projects
-
HousingOud Stadhuis, Deinze
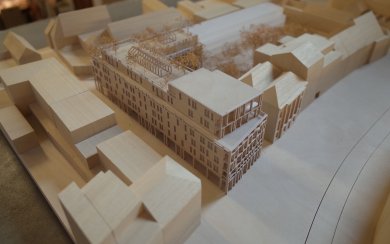
-
HousingWitte Vrouwen, Brussel
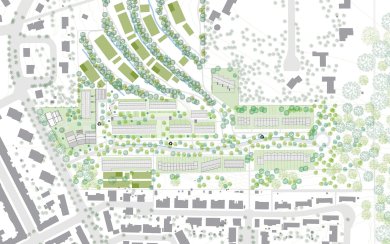
-
Urban DevelopmentDelta, Brussels
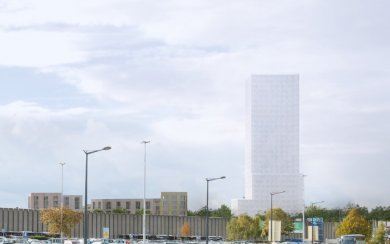
-
Urban DevelopmentPortus Ganda, Gent
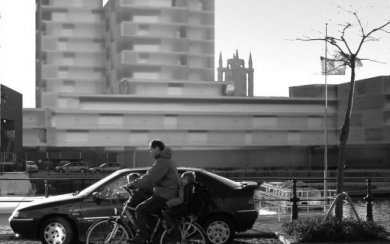
-
Urban DevelopmentMeulestede North, Gent
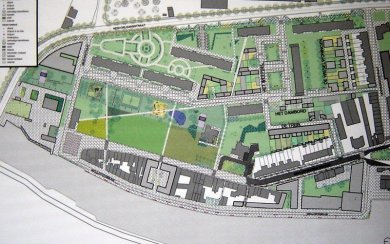
-
Urban DevelopmentCentrumlanen, Brussels
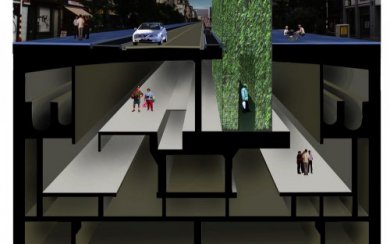
-
Urban DevelopmentParkveld, Leuven
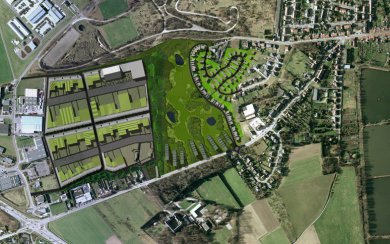
-
Urban DevelopmentPlace Flagey, Elsene, Brussels
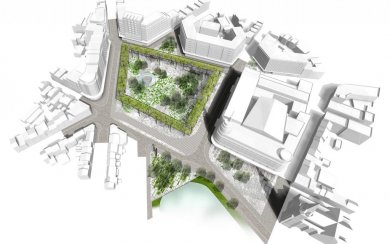
-
Urban DevelopmentWetteren near the Schelde, Wetteren
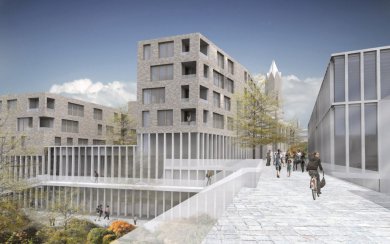
-
Urban DevelopmentIntertwining urban ecology, Vorst, Brussels
