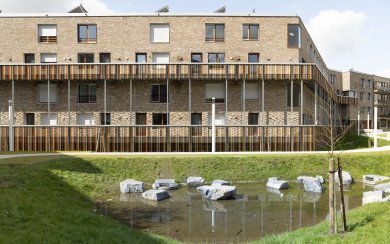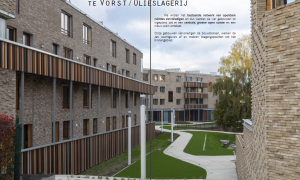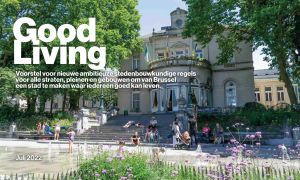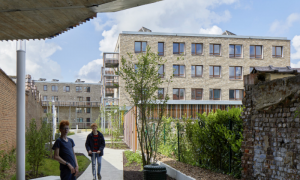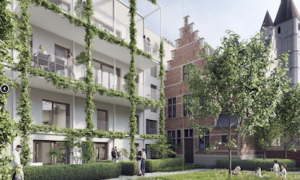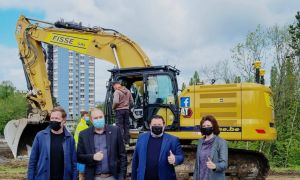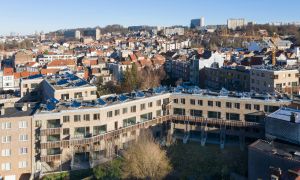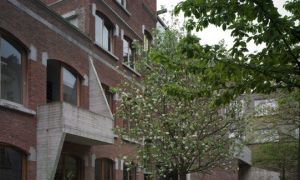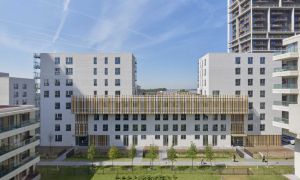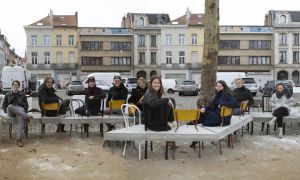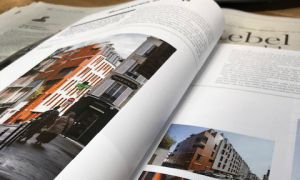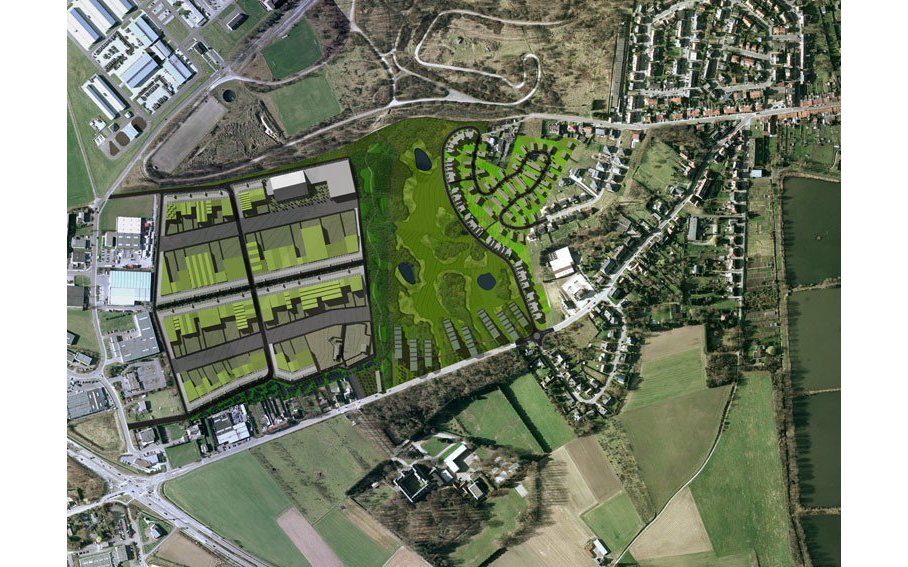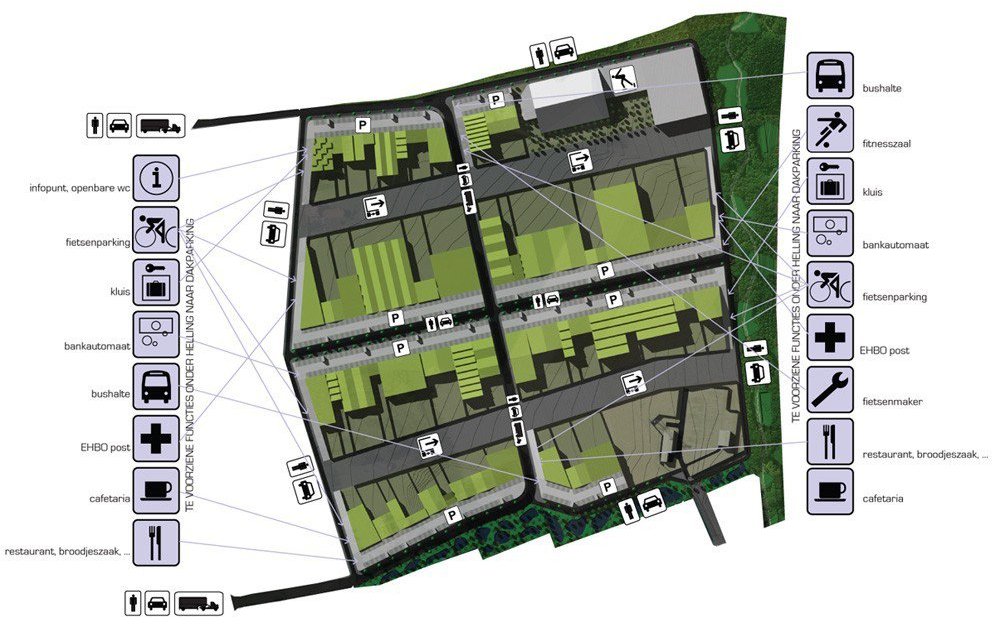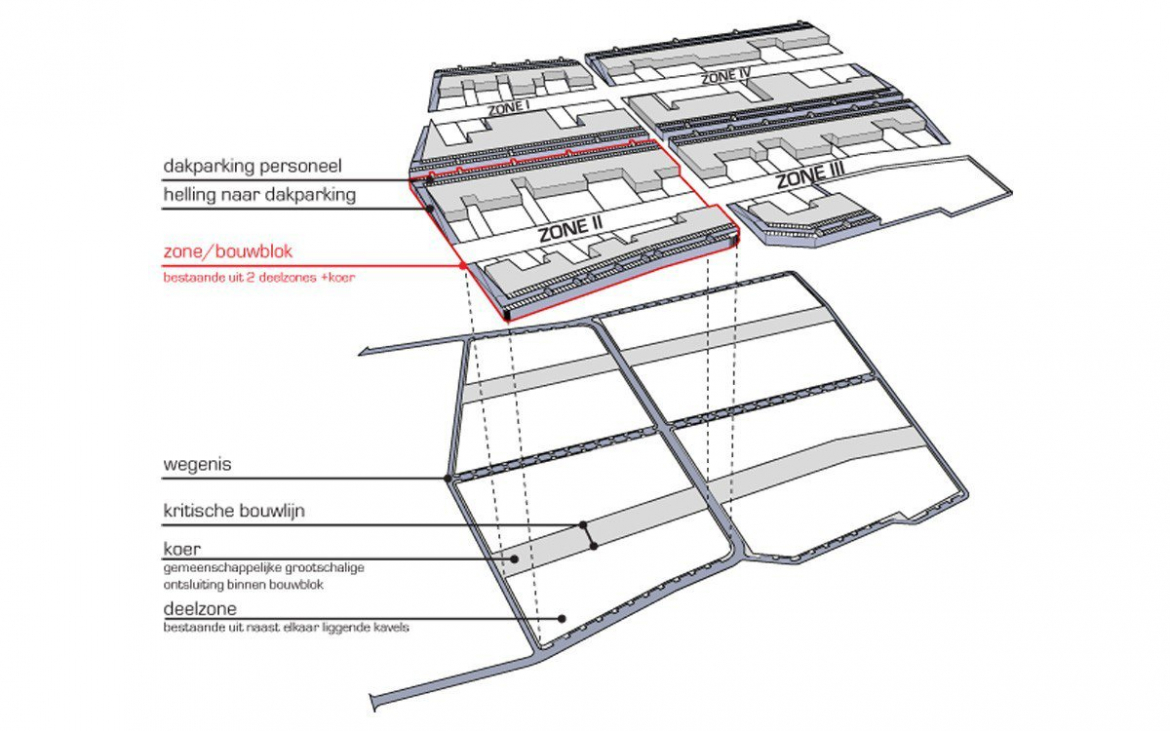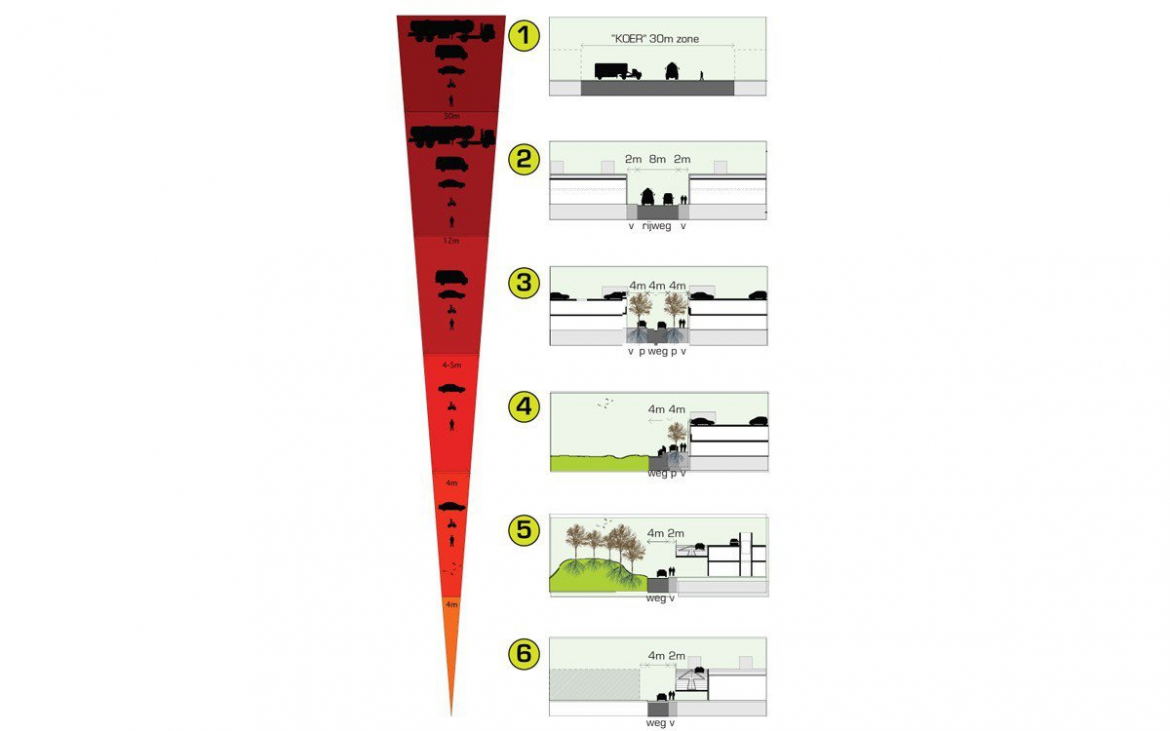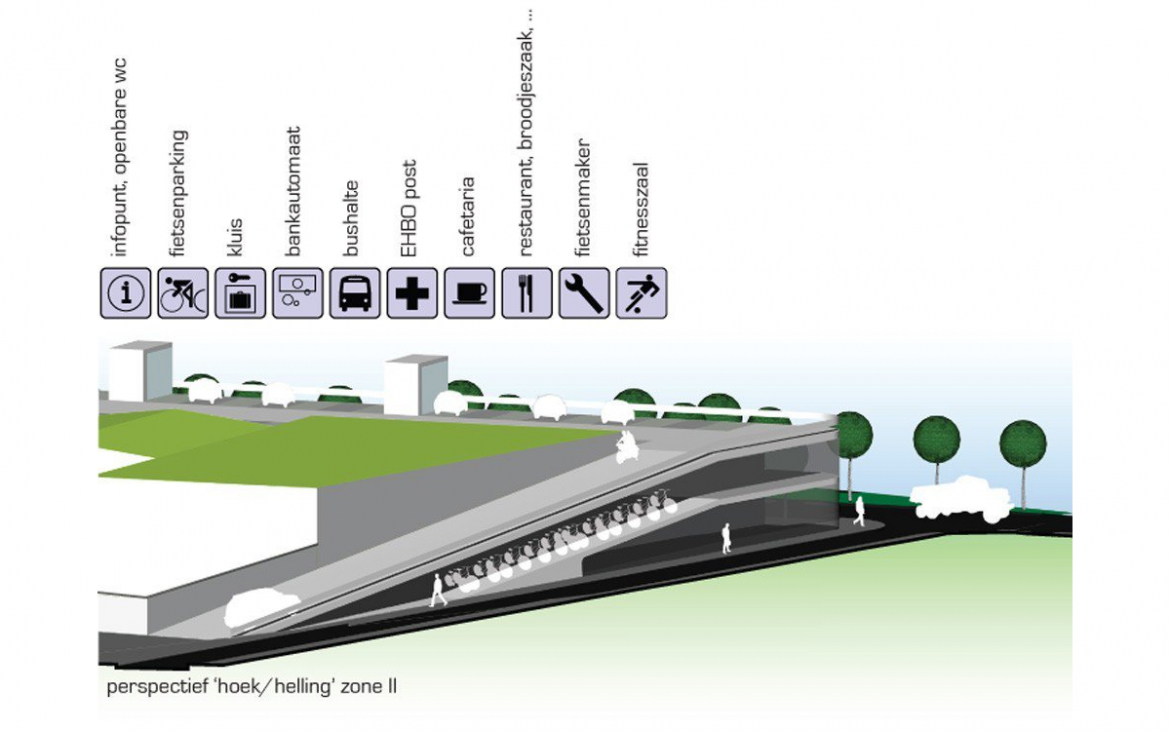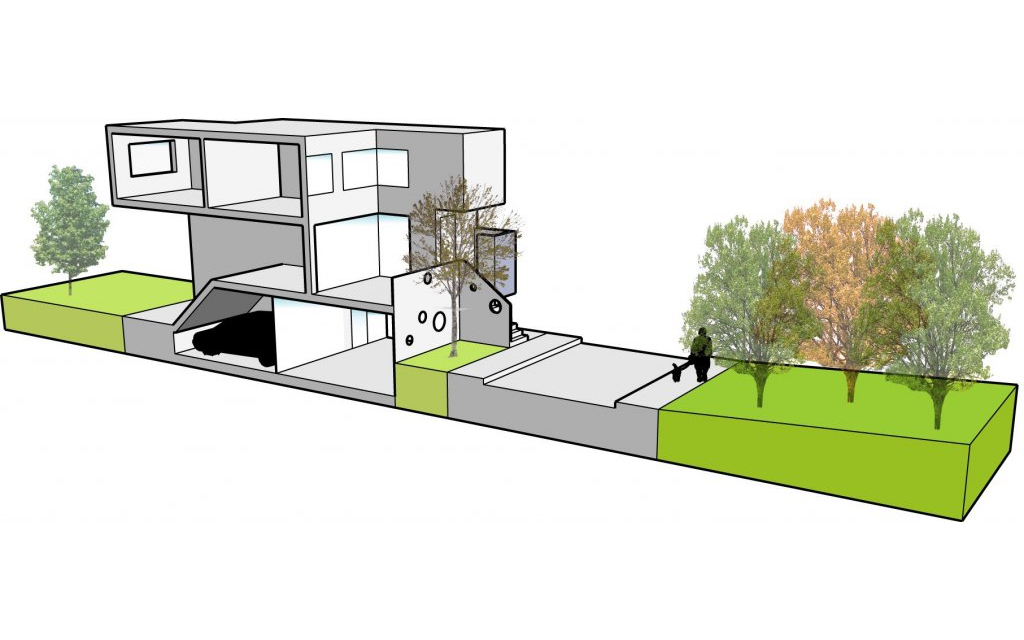Leuven, Parkveld, Open oproep first prize
The scheme is based on the existing structures which are reinforced and eventually linked with each other thus creating “gnerating” borders. Adjacent to the housing area in the north, a “forestpark” is planned: an open public space bordered with “parkdwellings”. The craft industry area in the south, is text to an industrial area and is organized according to an enclosed typol- ogy with variable depths. The edge of both zones is a raised area in which active, public functions take place in “rooms”.
- Location
- Leuven
- Size
- 33.000 m2
- Budget
- -
- Status
- Competition
- Type
- Open Oproep
- Date
- 2004
- Client
- City of Leuven, Haasrode and Heverlee
- Team
- Goedele Desmet
- Ivo Vanhamme
- Nathan Ooms
- Jean-Michel Culas
- External consultation
Related projects
-
Urban DevelopmentNormaalschool, Lier
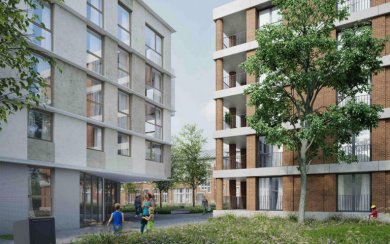
-
HousingOud Stadhuis, Deinze
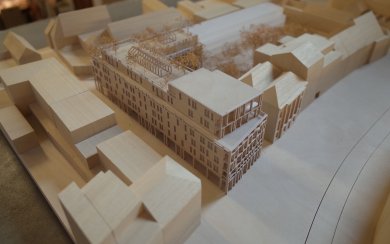
-
HousingWitte Vrouwen, Brussel
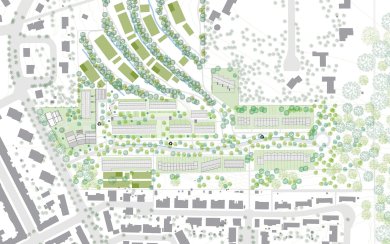
-
Urban DevelopmentDelta, Brussels
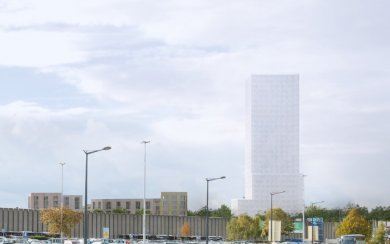
-
Urban DevelopmentPortus Ganda, Gent
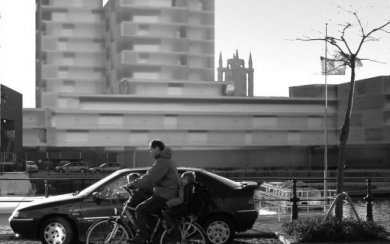
-
Urban DevelopmentMeulestede North, Gent
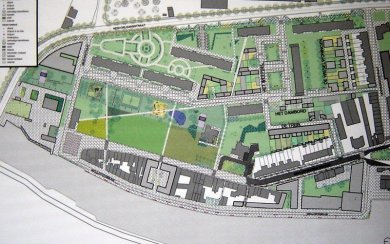
-
Urban DevelopmentCentrumlanen, Brussels
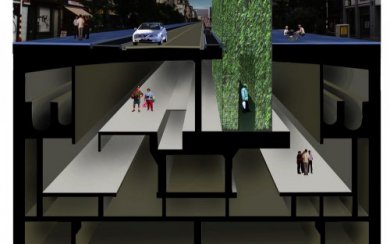
-
Urban DevelopmentPlace Flagey, Elsene, Brussels
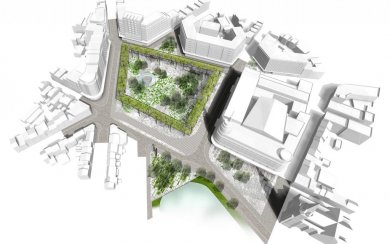
-
Urban DevelopmentWetteren near the Schelde, Wetteren
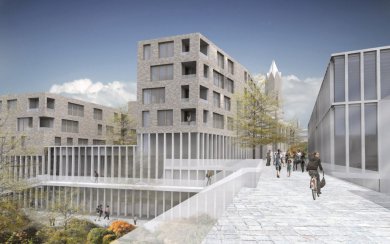
-
Urban DevelopmentIntertwining urban ecology, Vorst, Brussels
