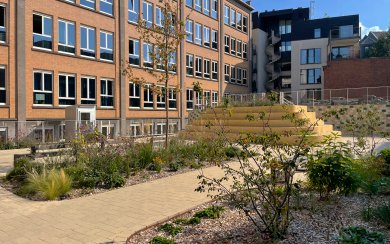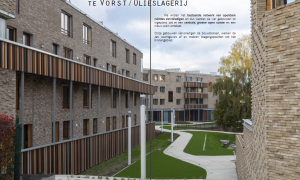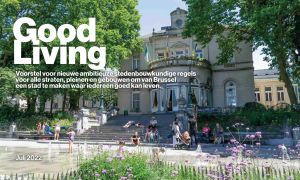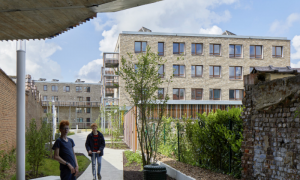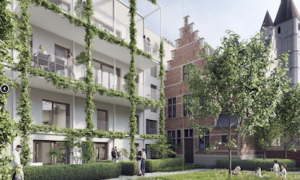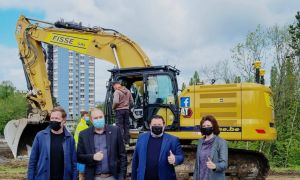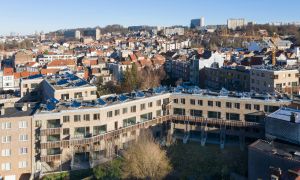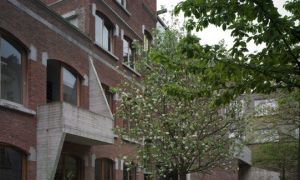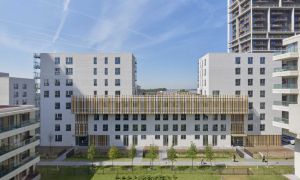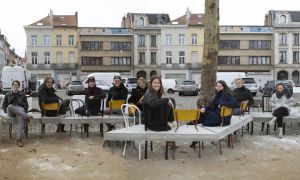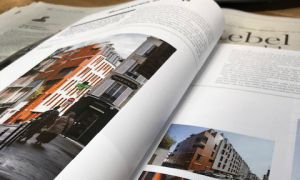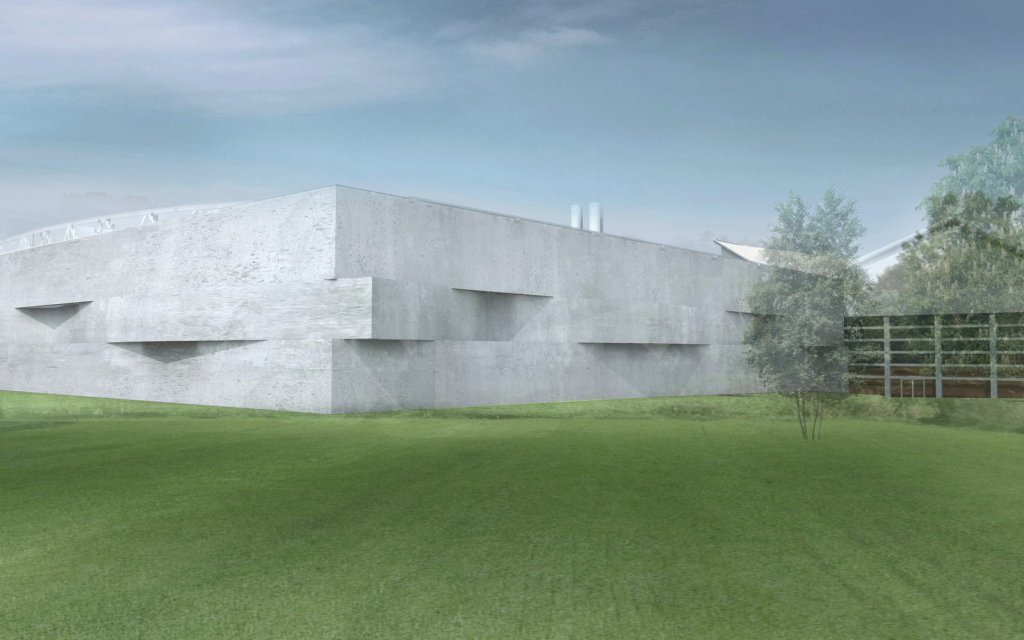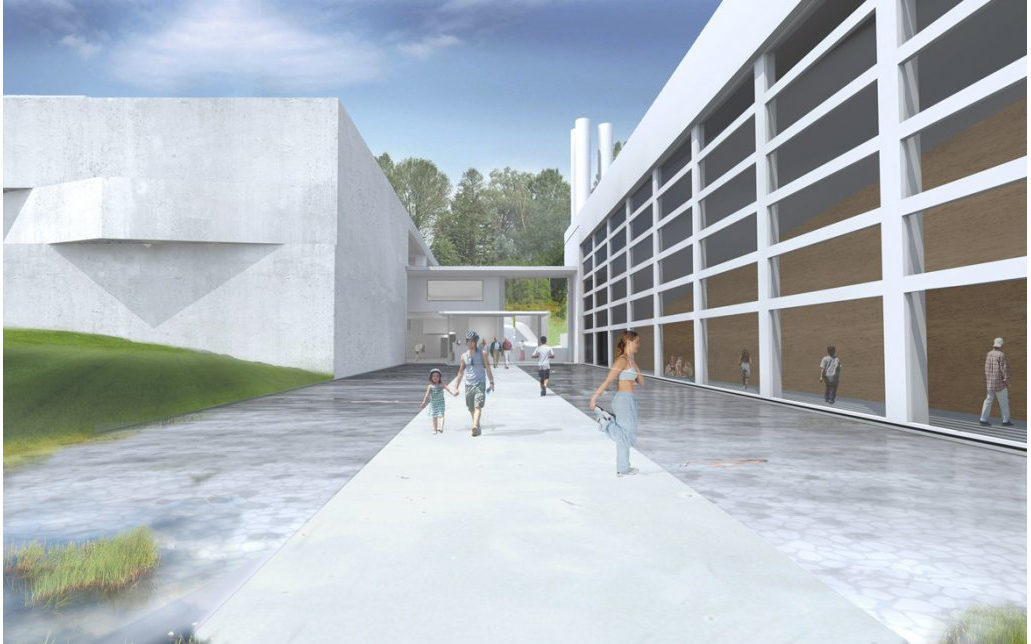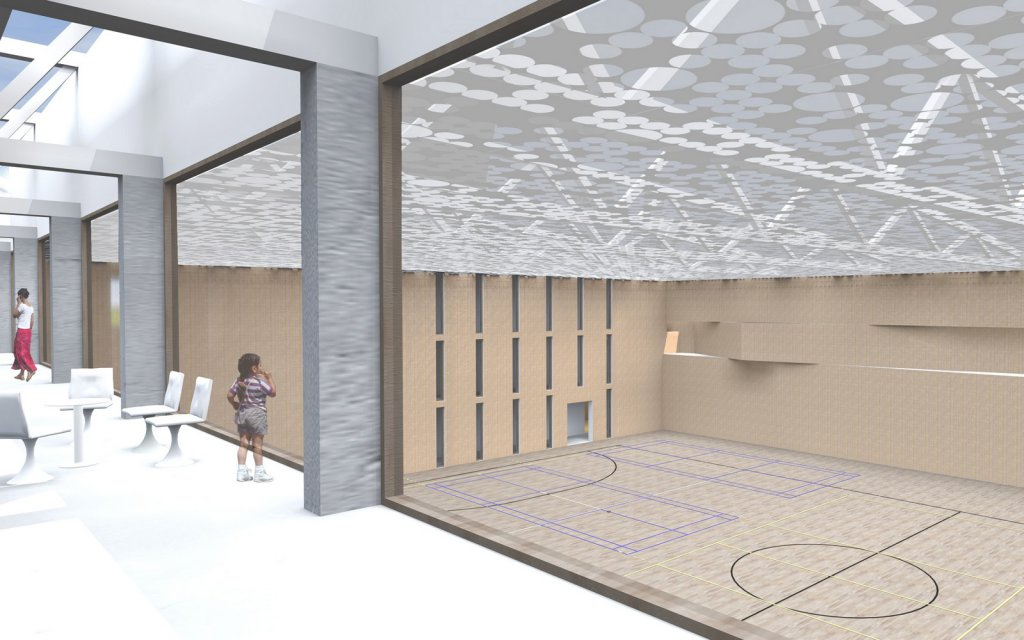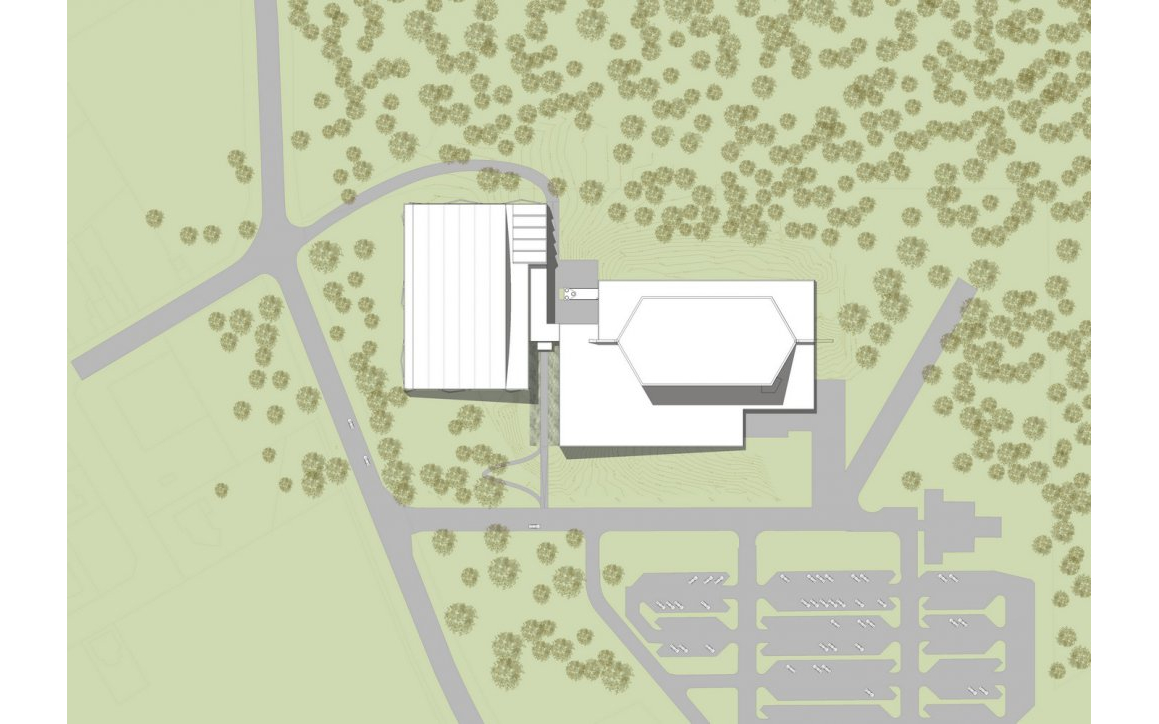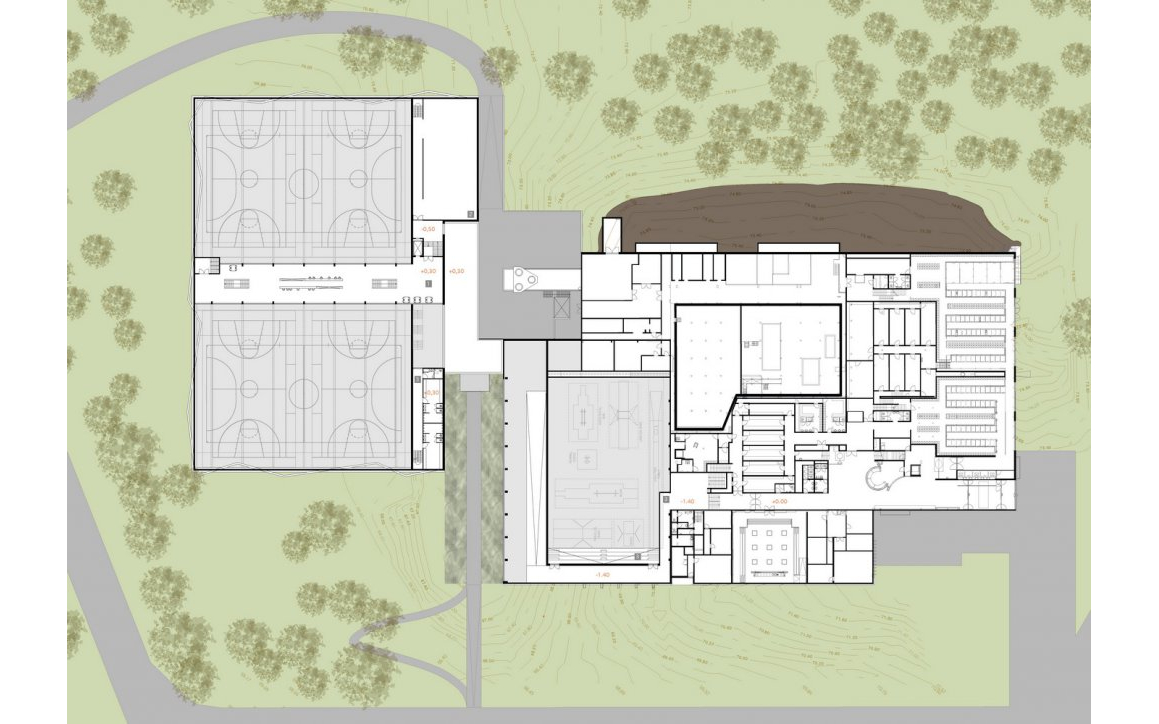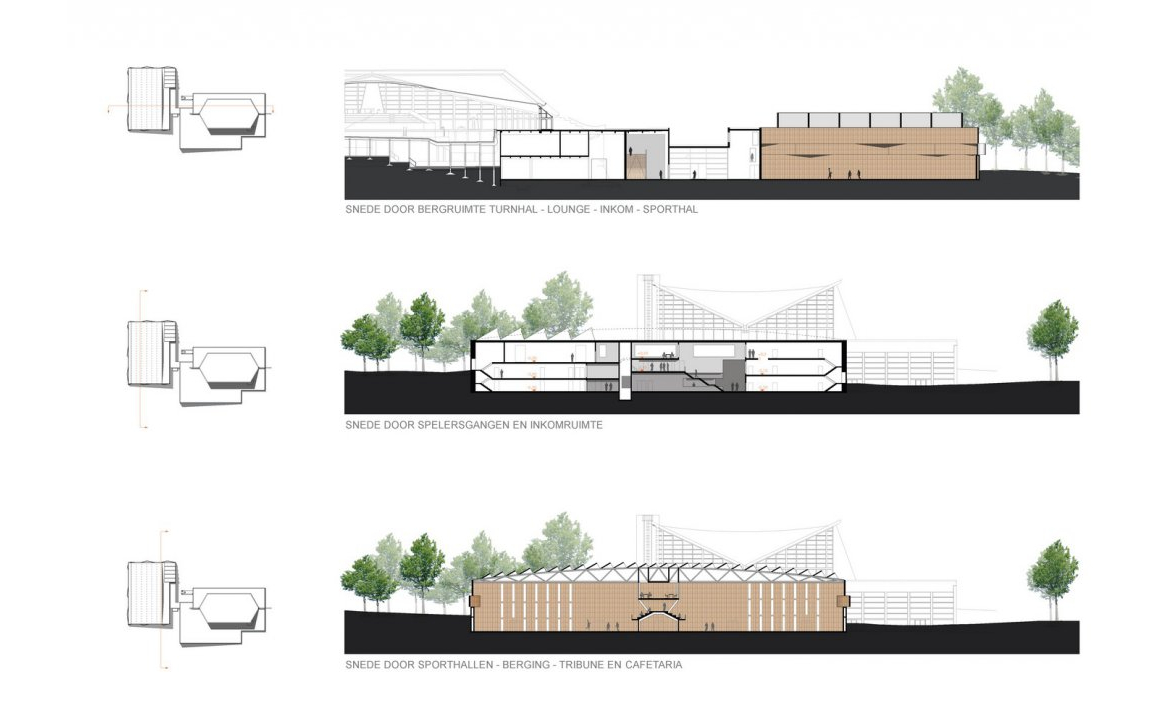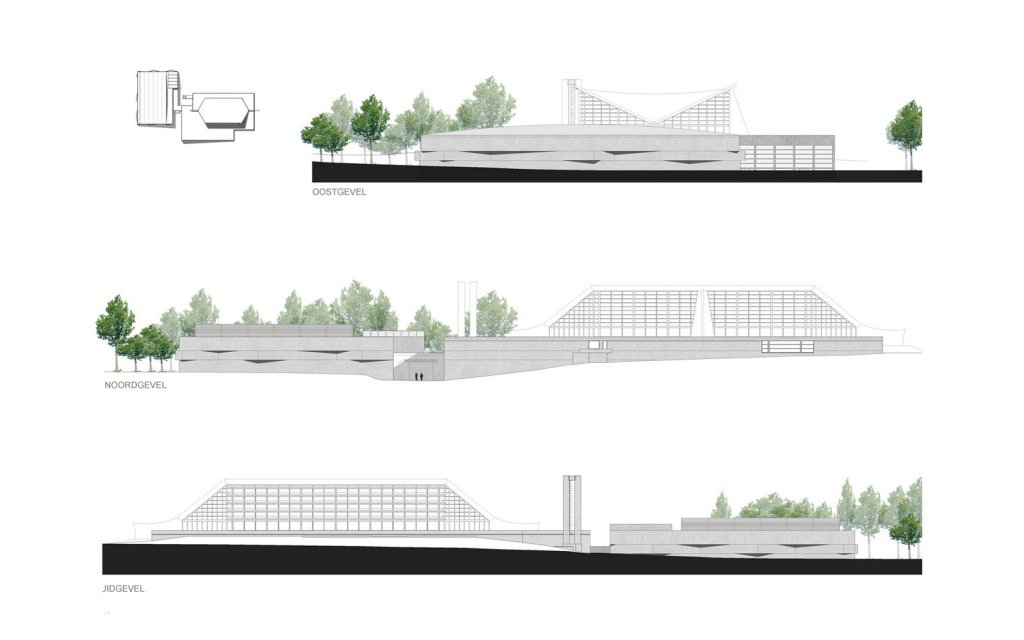Open Oproep 1813: Renovation and extension of a sports hall
The silhouette of the existing sport centre of Isgour is an identifying element and built as a base with a `sculptural form’ on top. The building is extended by repeating the base within its own logic. We chose an optimal functionality: two new sports halls with the storage, the cafeteria and seating in between them. The old sports hall now houses a new gymnastics- hall, which is smaller than the original hall. This leaves space for a circulation zone which connects the new entrance to the entrance of the swimming pool.
- Location
- Genk
- Size
- 5.000 m2
- Budget
- € 8.500.000,00
- Status
- Competition
- Type
- Open Oproep
- Date
- 2010
- Client
- Genk
- Team
- Goedele Desmet
- Ivo Vanhamme
- Wesley Degreef
- Anne-Valérie De Muelenaere
- External consultation
- BAS bvba
- Daidalos Peutz
Related projects
-
Public InfrastructureKasterlinden, St Agatha-Berchem, Brussels
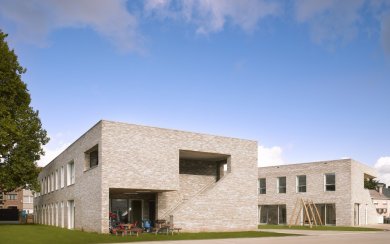
-
Public InfrastructureThe Longest Bench, Brussels
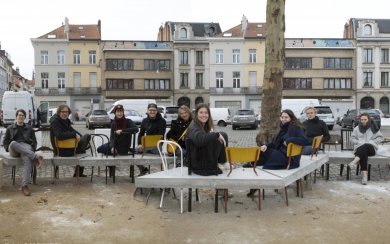
-
Public InfrastructureDe Moete, Campus Arenberg III Heverlee
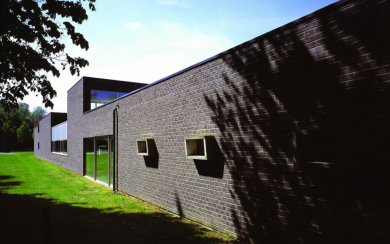
-
Public InfrastructureVLABO, Begijnendijk
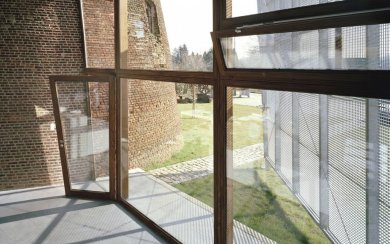
-
Public InfrastructureHalte Garderie, Paris, France
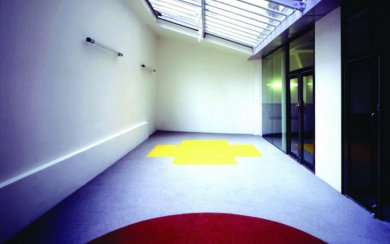
-
Urban DevelopmentNormaalschool, Lier
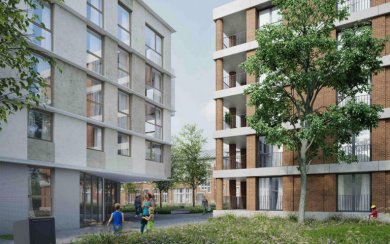
-
HousingOud Stadhuis, Deinze
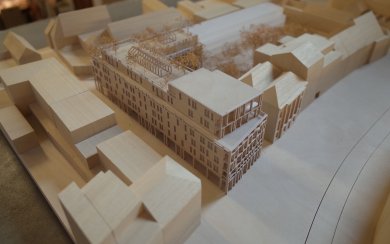
-
Public InfrastructureEigen Thuis, Grimbergen

-
Public InfrastructureTrammuseum, Schepdaal
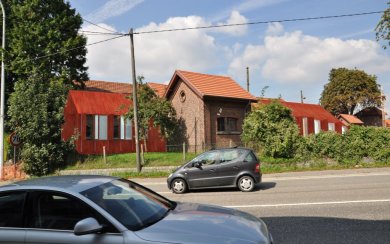
-
Public InfrastructureErasmus Campus Kaai, Brussels
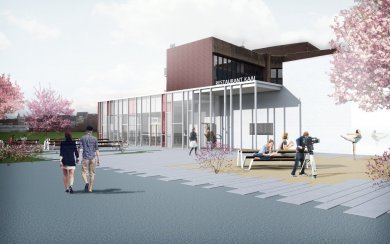
-
Public InfrastructureMABO rooftop volume, Brussels
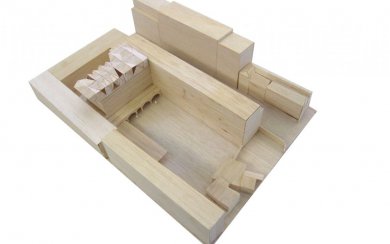
-
Public InfrastructureLearning Center Infrabel, Brussels
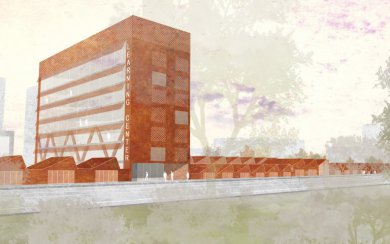
-
Public InfrastructureOntmoetingscentrum Gullegem, Wevelgem
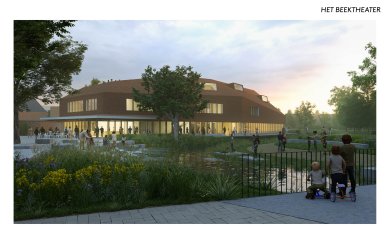
-
Public InfrastructureNieuwland, Brussels
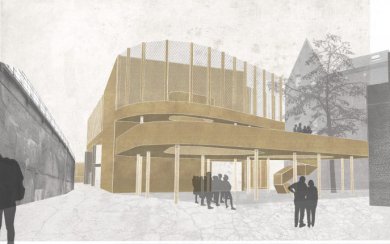
-
Public InfrastructureErasmus, Brussels
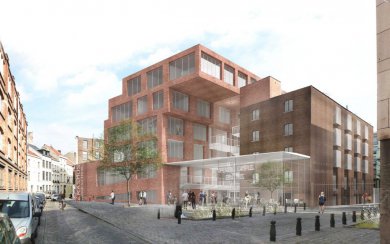
-
Public InfrastructureSwimming Pool Hasselt, Hasselt
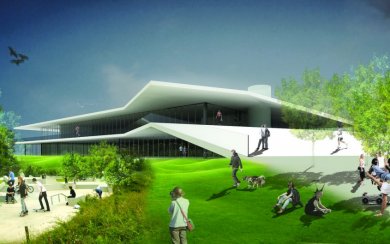
-
Public InfrastructureDe Nekker, Mechelen
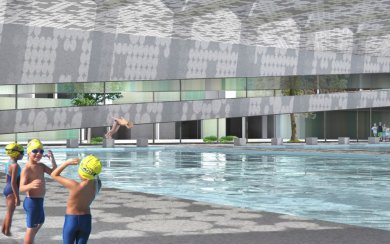
-
Public InfrastructureOCMW, Sint-Niklaas
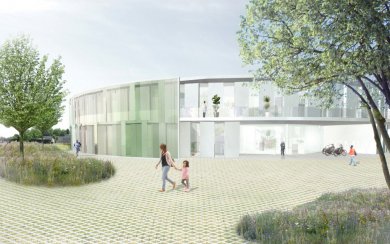
-
Public InfrastructureMons 2015, Mons
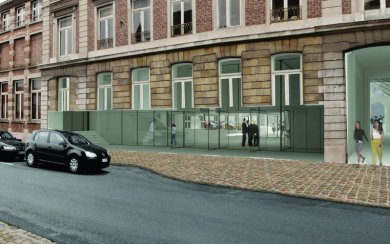
-
Public InfrastructureGasthuisberg, Leuven
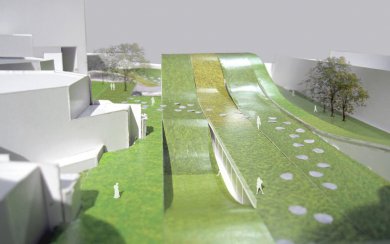
-
Public InfrastructureZoersel, Zoersel
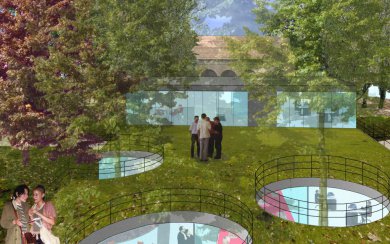
-
Public InfrastructureLa Desirade, Guadeloupe, France
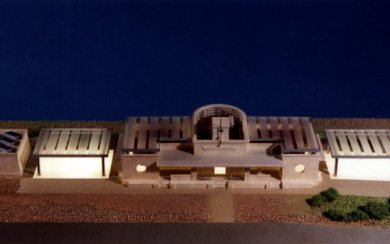
-
Public InfrastructureSchool Gillisquetlaan, Schaarbeek, Brussels
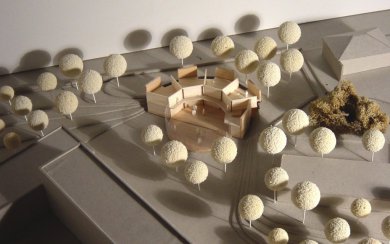
-
Public InfrastructureHofheide, Holsbeek
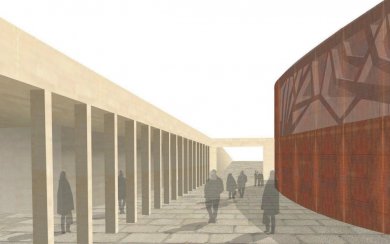
-
Public InfrastructureDestelheide, Dworp

-
Public InfrastructureLibrary Dendermonde, Dendermonde
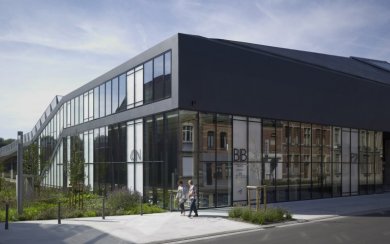
-
Public InfrastructureOffice Building VDAB, Sint-Niklaas
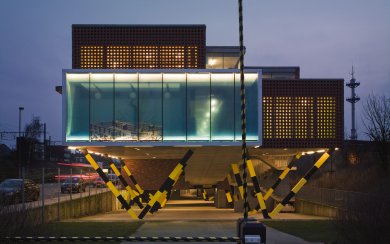
-
Public InfrastructureZonneheem, Eeklo
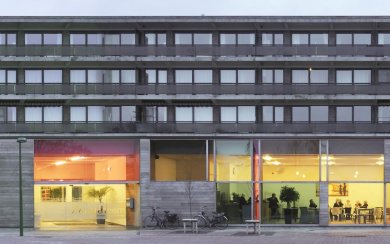
-
Public InfrastructureH2O Lab, Borgerhout, Antwerp
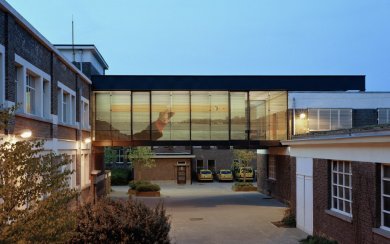
-
Public InfrastructureGate 15, Antwerp
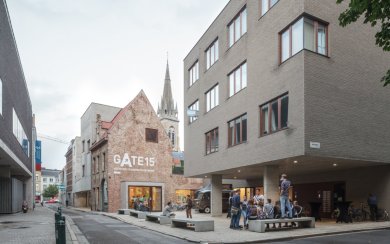
-
Public InfrastructureDe Zenne, Brussels

-
Public InfrastructureMABO sports infrastructure, Brussels
