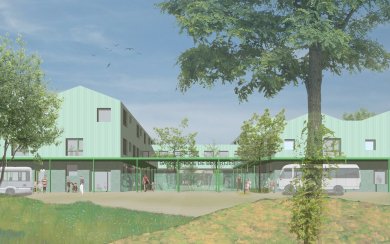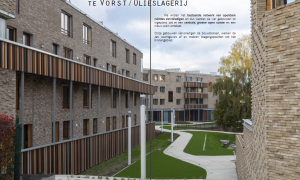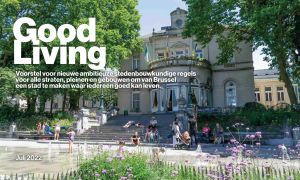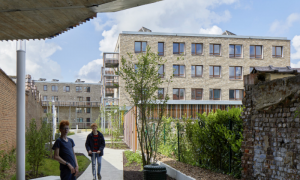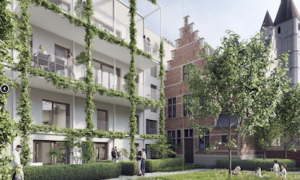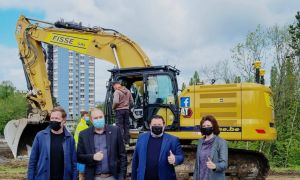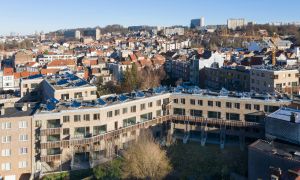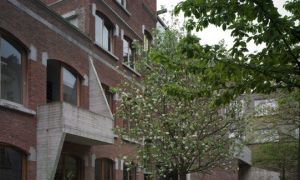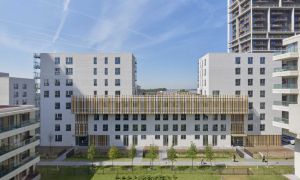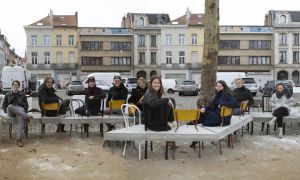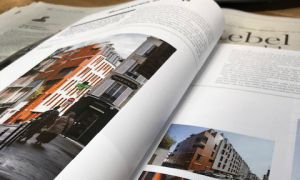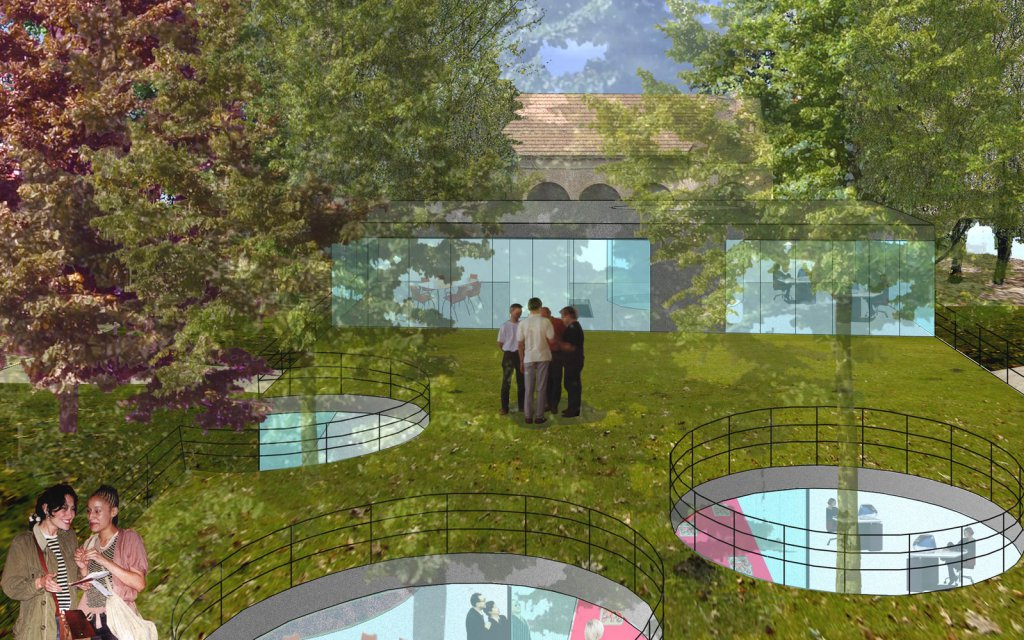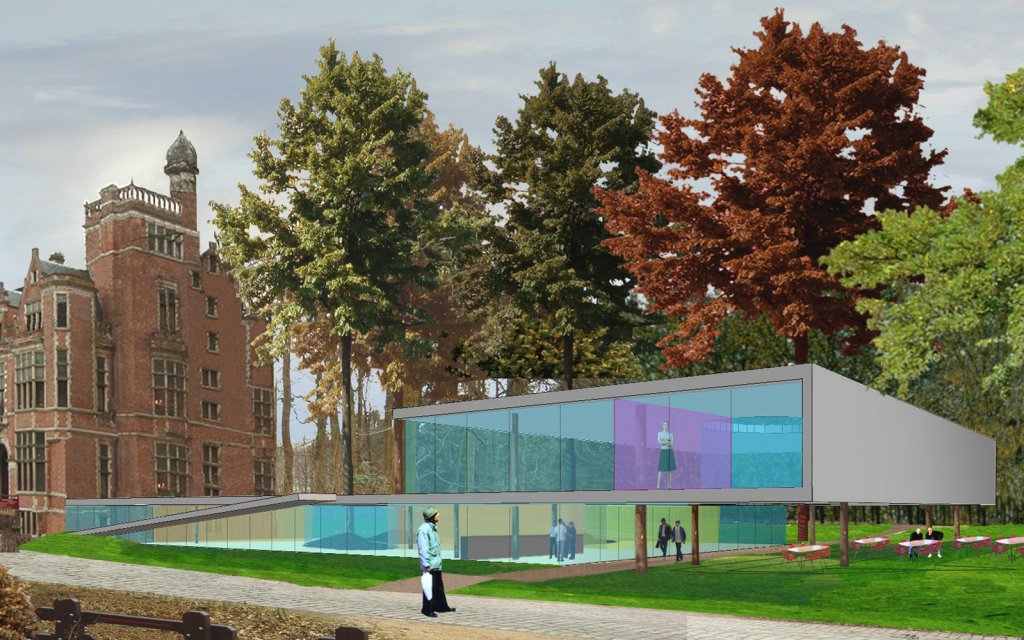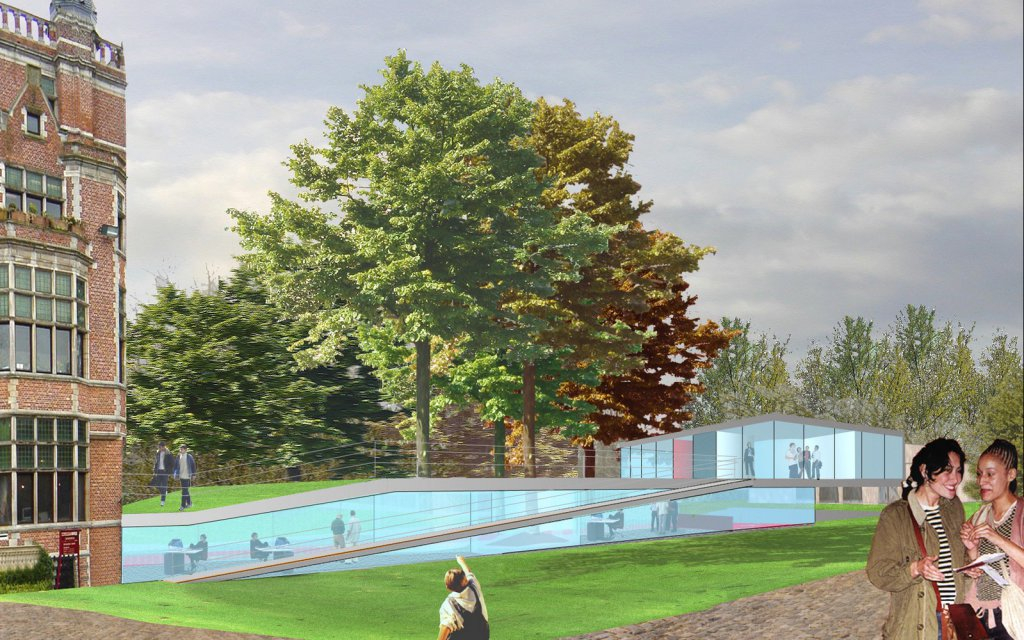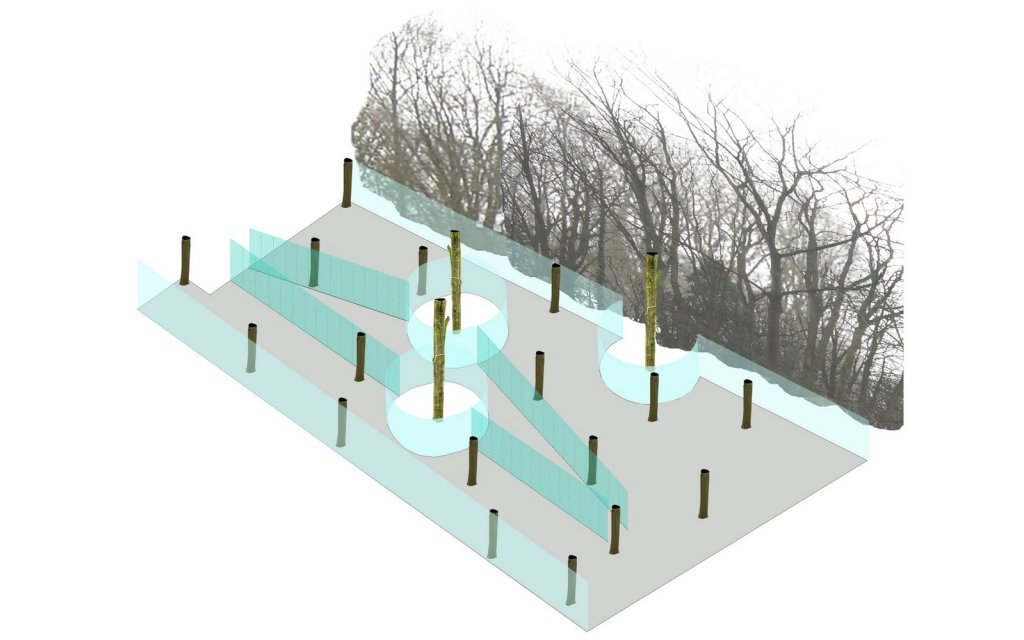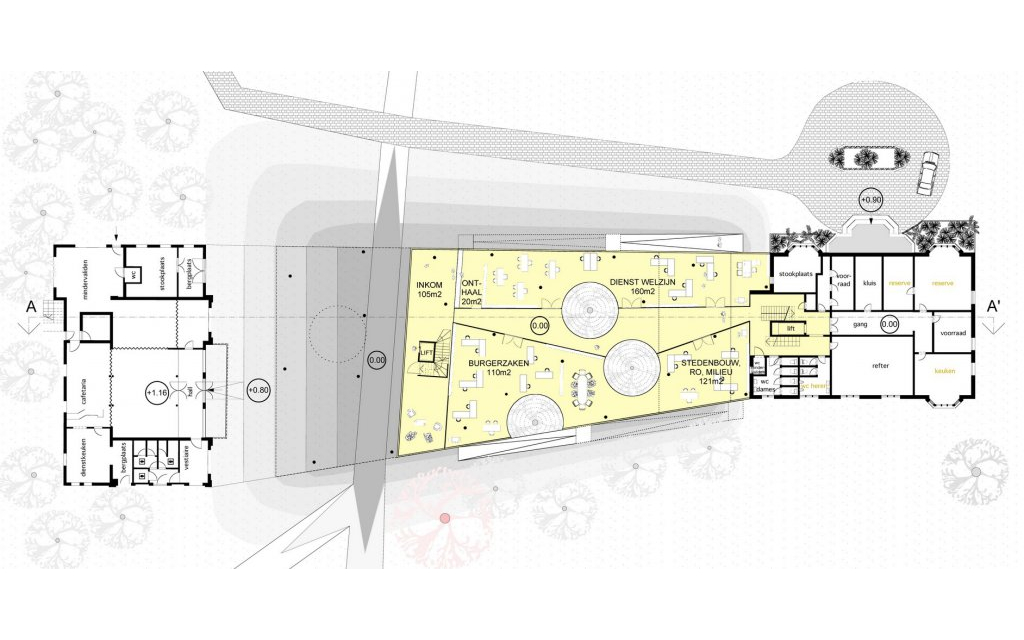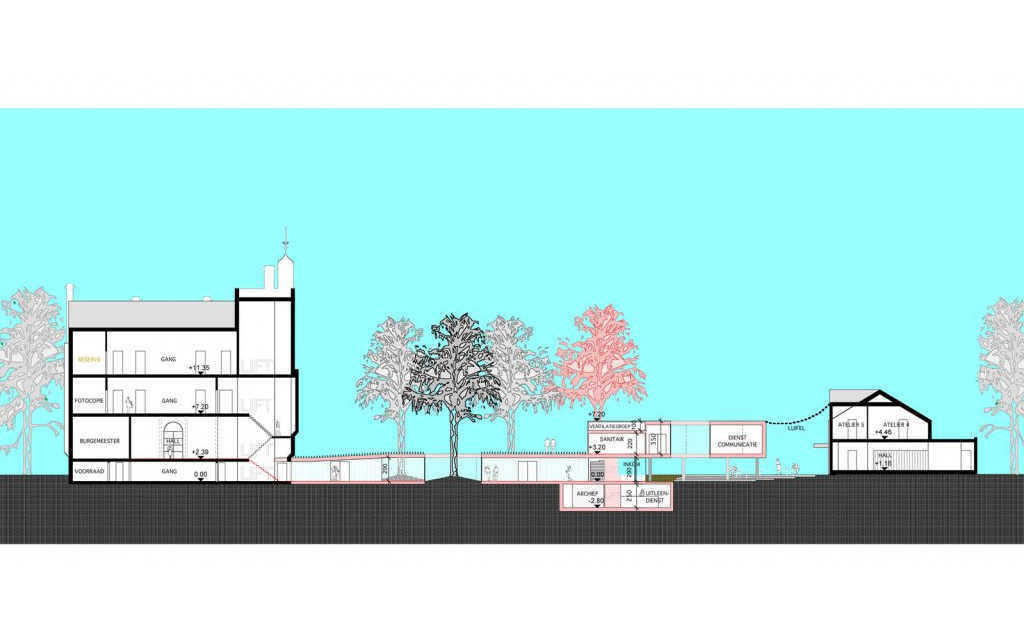Extension
The layout of the extension is situated between the city hall and the carriage house to preserve the open space behind. We opt for a low horizontal building to keep the visual relation with the park intact. The castle con- tains the ceremonial functions, the new building the public services but both are connected with a central “red carpet”. The council room is located on the head of the building (as a periscoop). The existing trees are integrated inside the building within patios.
- Location
- Zoersel
- Size
- 1.284 m2
- Budget
- € 11.825.633,00
- Status
- Competition
- Type
- Competition
- Date
- 2003
- Client
- Gemeente Zoersel
- Team
- Goedele Desmet
- Ivo Vanhamme
- Jean-Michel Culas
- External consultation
Related projects
-
Public InfrastructureKasterlinden, St Agatha-Berchem, Brussels
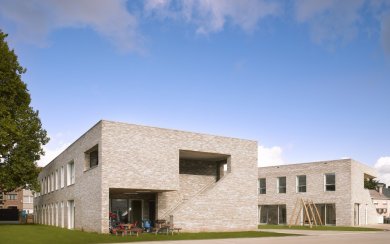
-
Public InfrastructureThe Longest Bench, Brussels
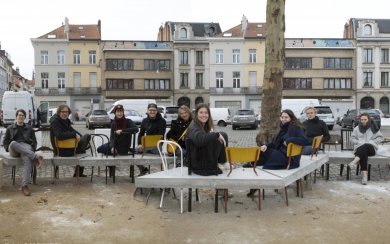
-
Public InfrastructureDe Moete, Campus Arenberg III Heverlee
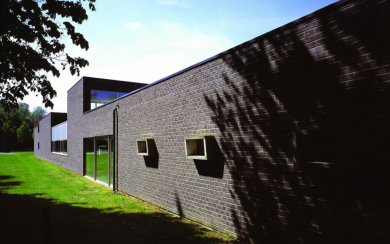
-
Public InfrastructureVLABO, Begijnendijk
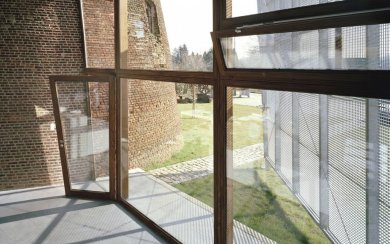
-
Public InfrastructureHalte Garderie, Paris, France
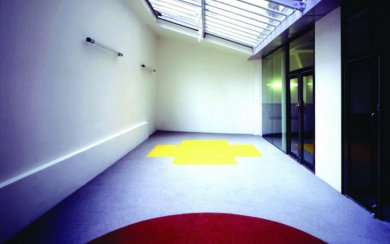
-
Urban DevelopmentNormaalschool, Lier
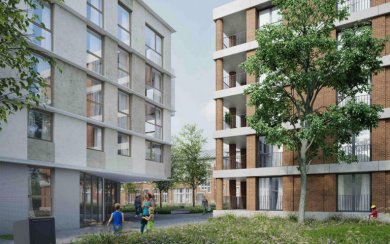
-
HousingOud Stadhuis, Deinze
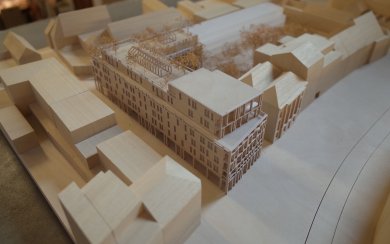
-
Public InfrastructureEigen Thuis, Grimbergen

-
Public InfrastructureTrammuseum, Schepdaal
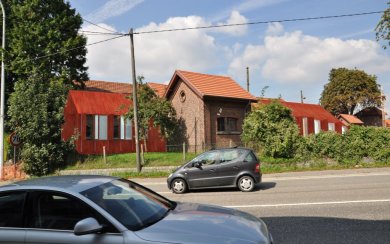
-
Public InfrastructureErasmus Campus Kaai, Brussels
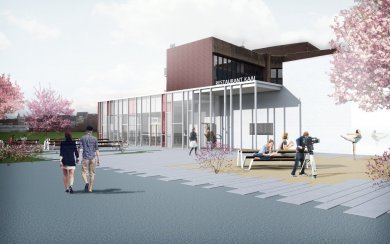
-
Public InfrastructureMABO rooftop volume, Brussels
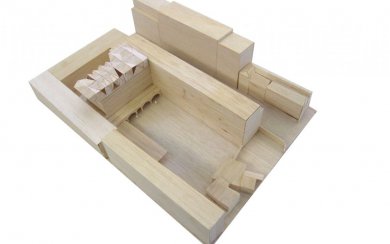
-
Public InfrastructureLearning Center Infrabel, Brussels
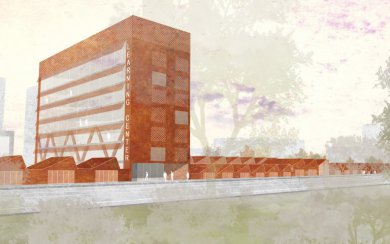
-
Public InfrastructureOntmoetingscentrum Gullegem, Wevelgem
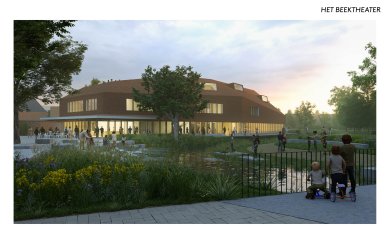
-
Public InfrastructureNieuwland, Brussels
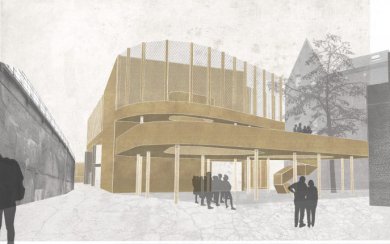
-
Public InfrastructureErasmus, Brussels
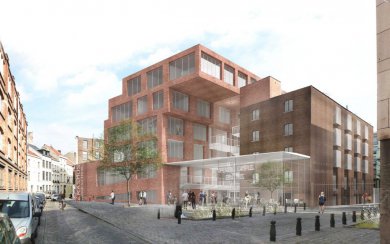
-
Public InfrastructureSports Hall Genk, Genk
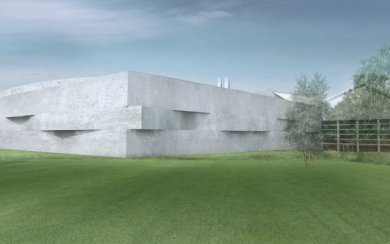
-
Public InfrastructureSwimming Pool Hasselt, Hasselt
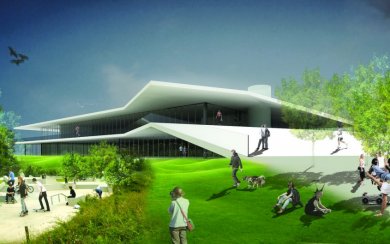
-
Public InfrastructureDe Nekker, Mechelen
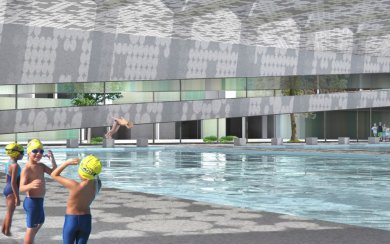
-
Public InfrastructureOCMW, Sint-Niklaas
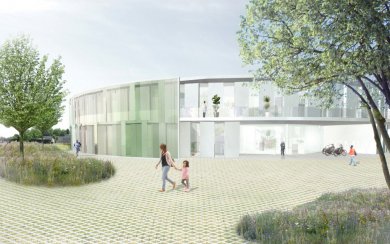
-
Public InfrastructureMons 2015, Mons
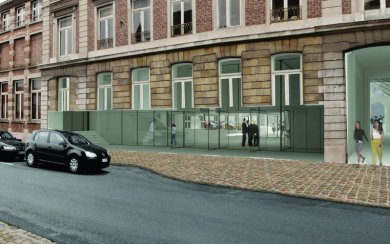
-
Public InfrastructureGasthuisberg, Leuven
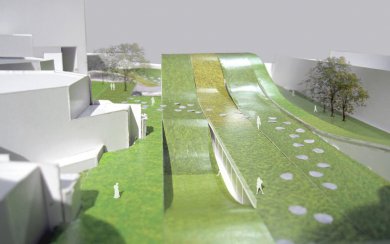
-
Public InfrastructureLa Desirade, Guadeloupe, France
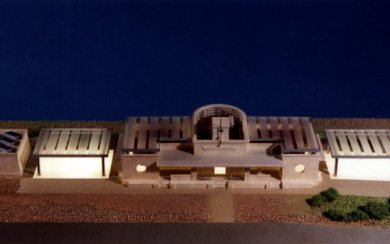
-
Public InfrastructureSchool Gillisquetlaan, Schaarbeek, Brussels
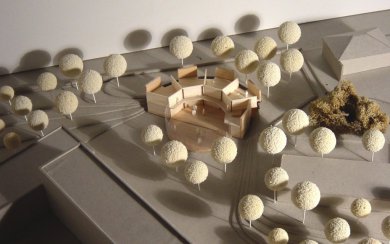
-
Public InfrastructureHofheide, Holsbeek
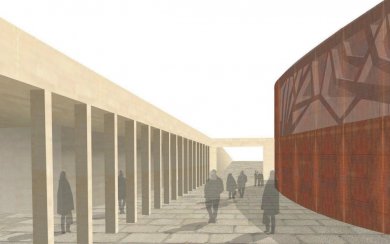
-
Public InfrastructureDestelheide, Dworp

-
Public InfrastructureLibrary Dendermonde, Dendermonde
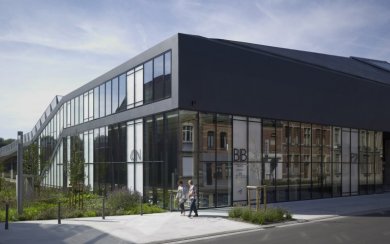
-
Public InfrastructureOffice Building VDAB, Sint-Niklaas
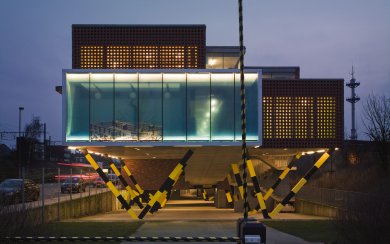
-
Public InfrastructureZonneheem, Eeklo
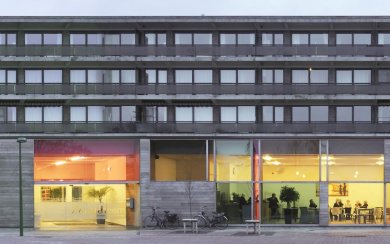
-
Public InfrastructureH2O Lab, Borgerhout, Antwerp
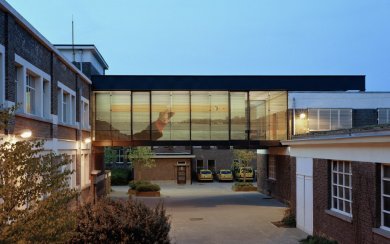
-
Public InfrastructureGate 15, Antwerp
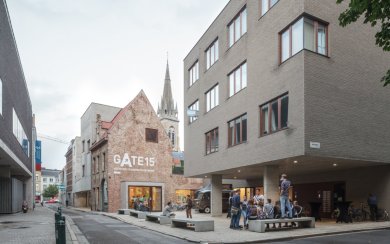
-
Public InfrastructureDe Zenne, Brussels

-
Public InfrastructureMABO sports infrastructure, Brussels
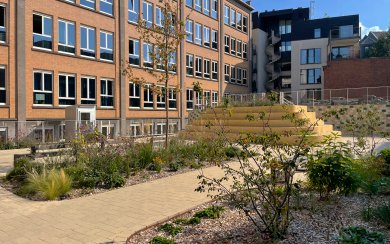
-
Public InfrastructureCampus de Varens, Brugge
