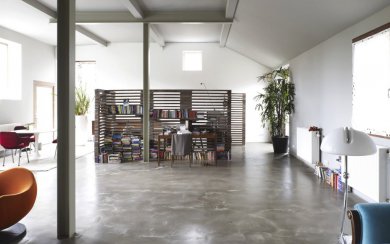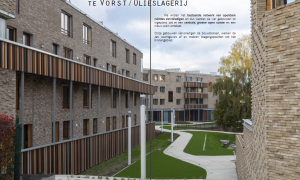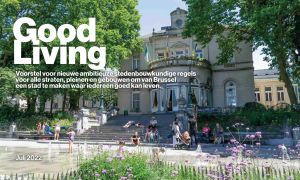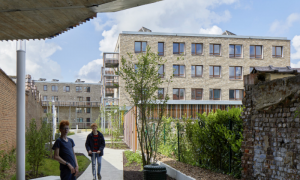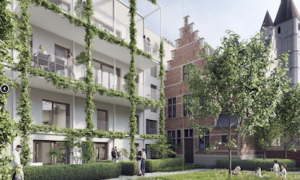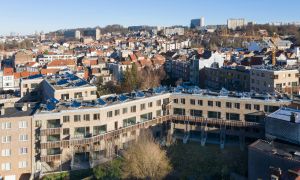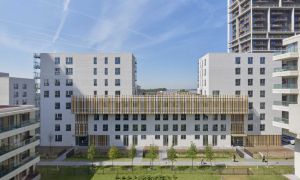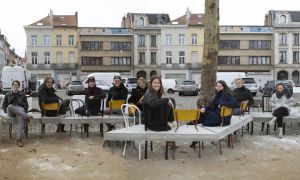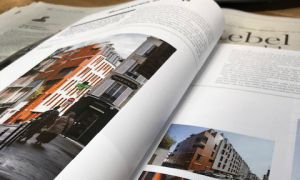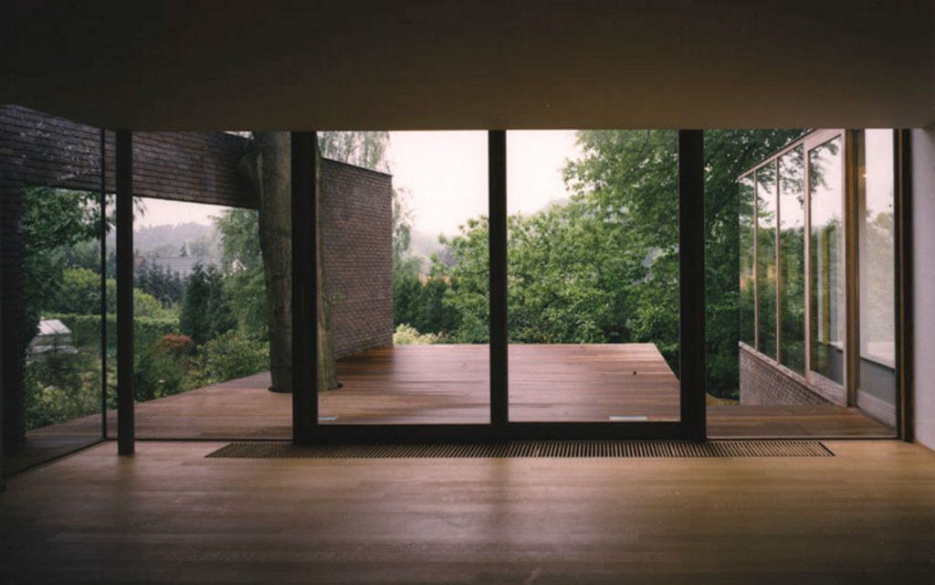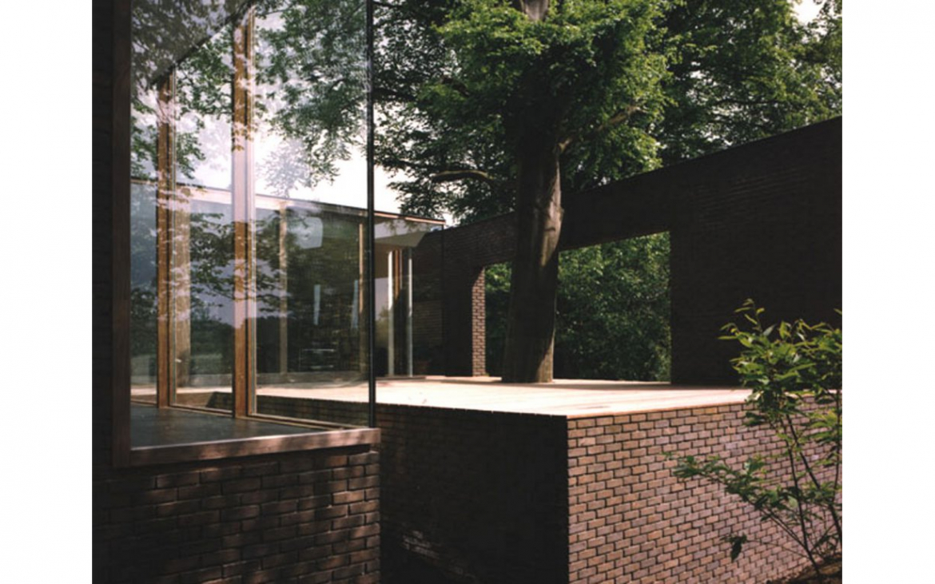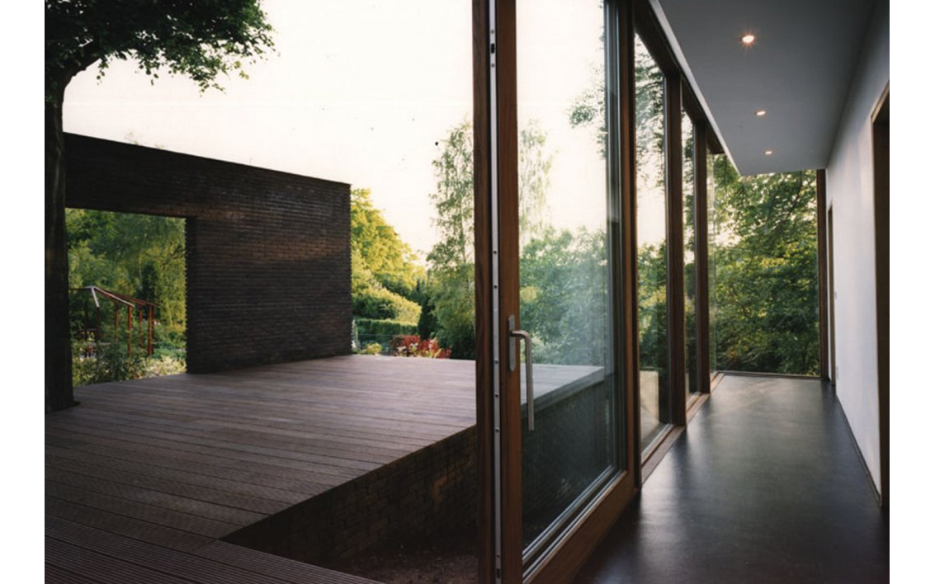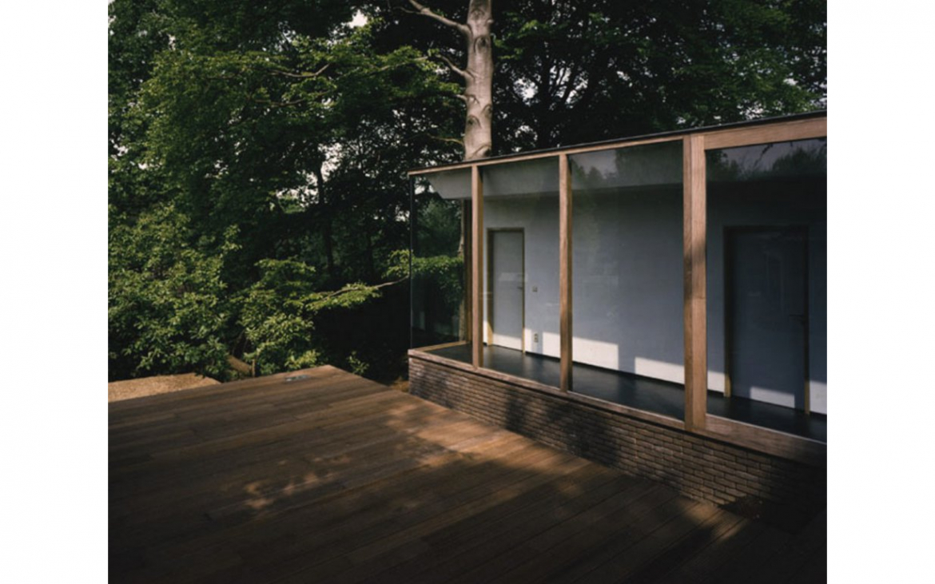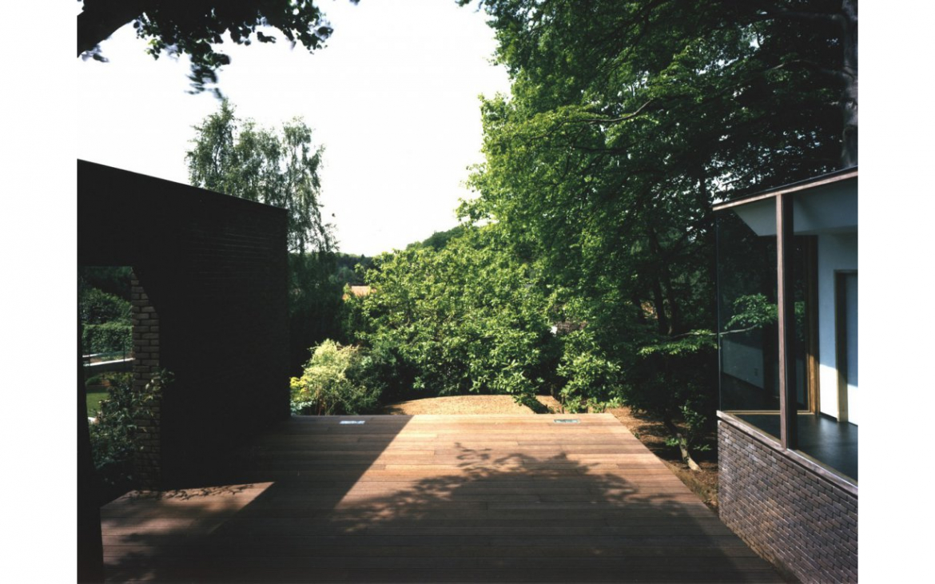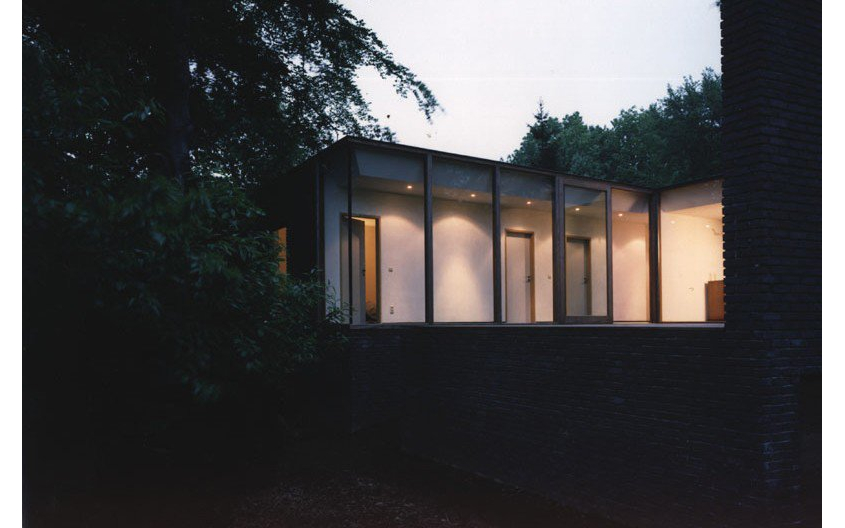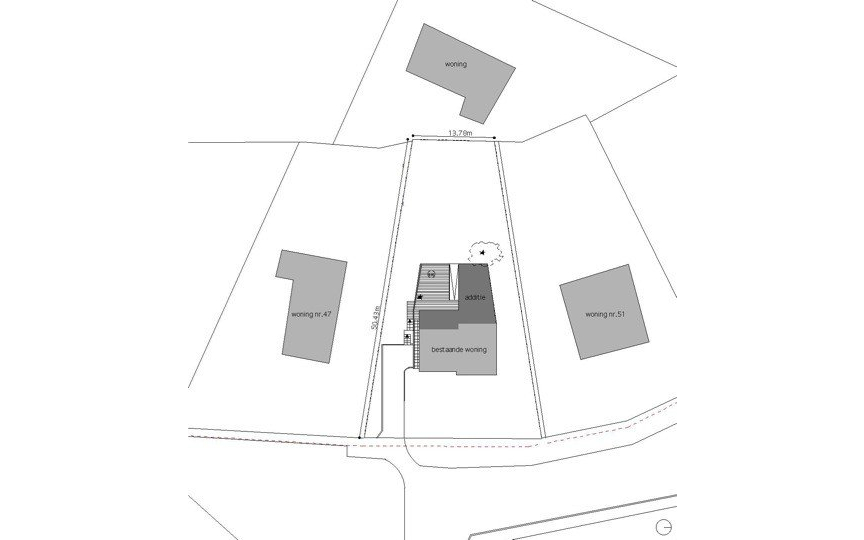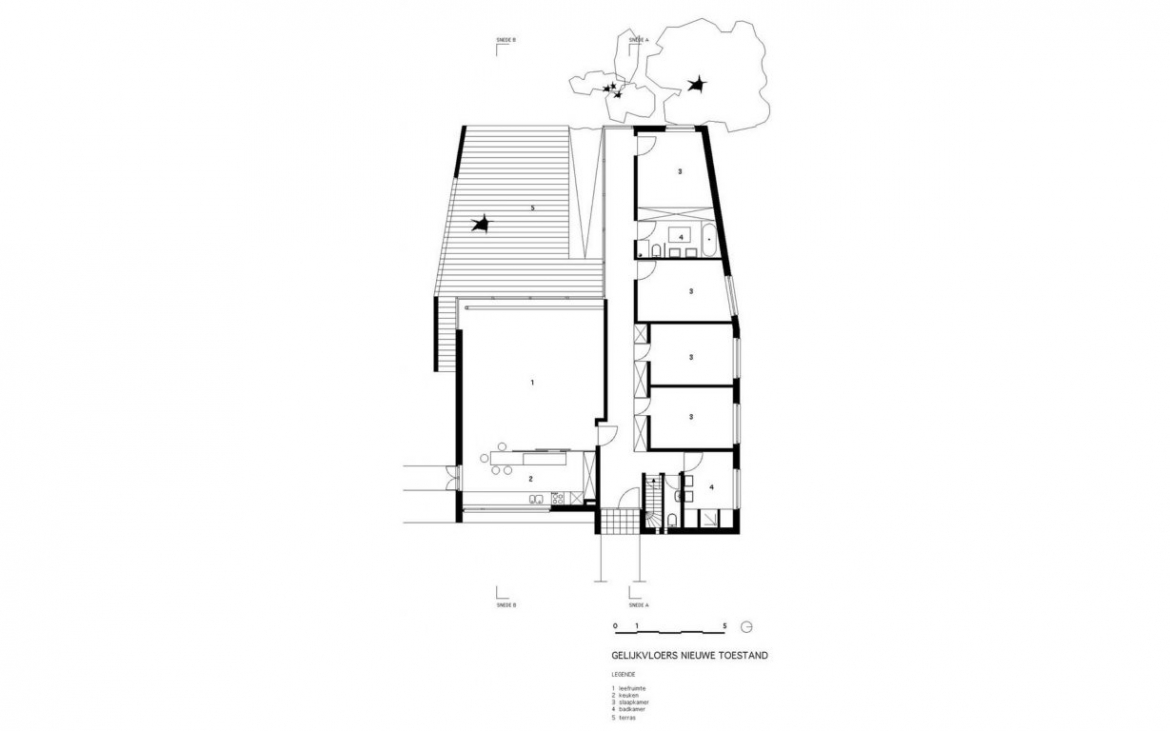A terrace on the valley
This project links the qualities of the building site with the potential of the existing bungalow. The new program creates the possibility to clarify the original division of the house into 3 parts. The entrance hall is prolonged into a corridor that forms a bridge. This corridor separates the day and night zones. The day zone is extended and continues in a big outdoor terrace. This outdoor living room is protected by a wall that opens partially towards the landscape. The addition distinguishes itself from the existing bungalow by the use of different materials in order to form a ‘janushead’ proper to the program and the site.
- Location
- Linden
- Size
- 180 m2
- Budget
- € 140.000,00
- Status
- Completed
- Type
- Direct Order
- Date
- 1998-2001
- Client
- Private
- Team
- Goedele Desmet
- Ivo Vanhamme
- Jean-Michel Culas
- External consultation
Related projects
-
Adaptive Re-UseCultuurnet Vlaanderen, Brussels
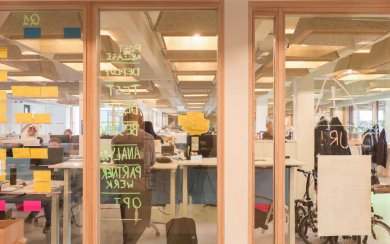
-
Adaptive Re-UseReflection, Hoeilaart
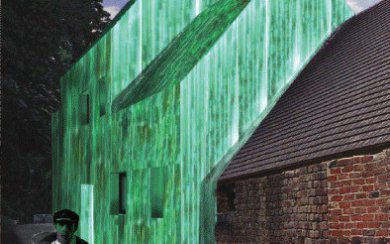
-
Urban StudyWinterslag, Genk
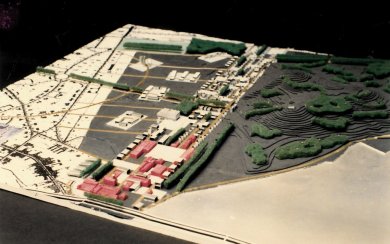
-
Adaptive Re-UseCavalerie, Paris
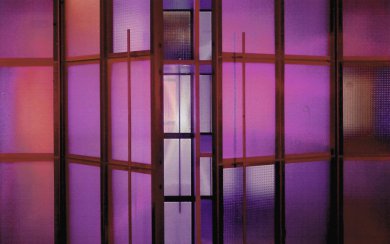
-
Urban DevelopmentNormaalschool, Lier
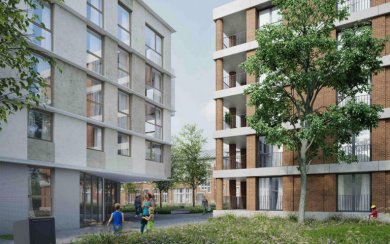
-
HousingSchelde Rotterdam, Sint-Jans Molenbeek
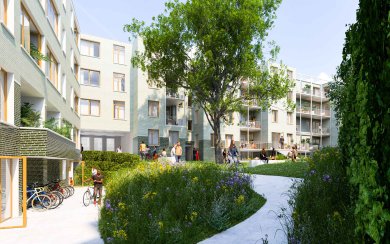
-
Adaptive Re-UseCo-housing 50 & c. O., Oostende

-
Adaptive Re-UseKleine Kauwenberg, Antwerp
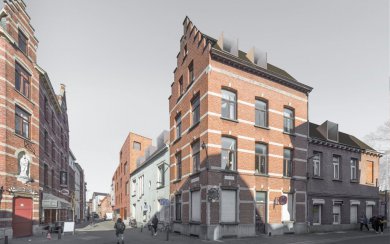
-
HousingDe Nieuwe Werf, Mortsel
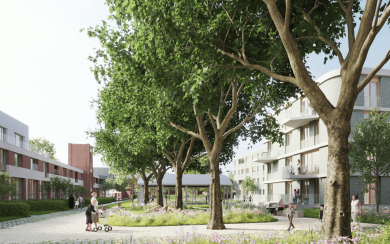.png)
-
Adaptive Re-Use230 Antwerp Brandweerkazerne, Antwerp
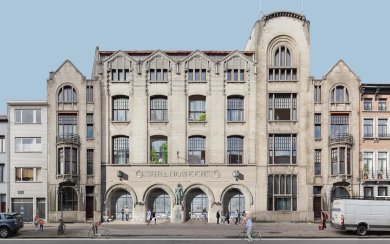
-
Adaptive Re-UseGroene Briel , Gent
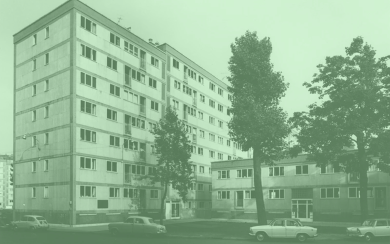
-
Adaptive Re-UseBrewery Timmermans, Itterbeek, Dilbeek
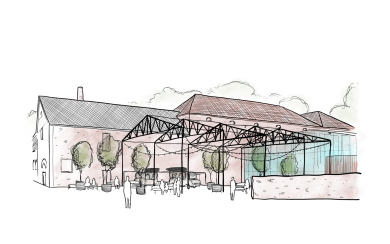
-
Adaptive Re-UseBegijnhof, Hasselt
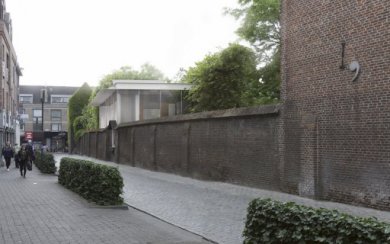
-
Adaptive Re-UseBelle-Vue, Sint-Jans-Molenbeek, Brussels
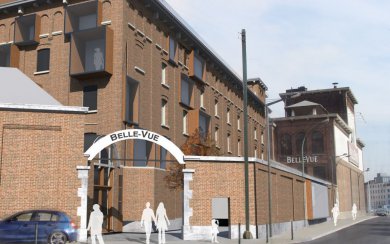
-
Adaptive Re-UsePortier 51, Mechelen
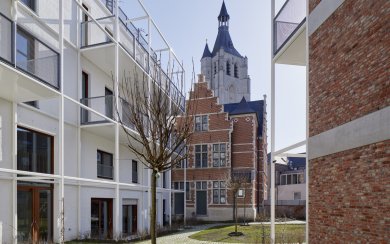
-
Adaptive Re-UseP.NT2, Brussels
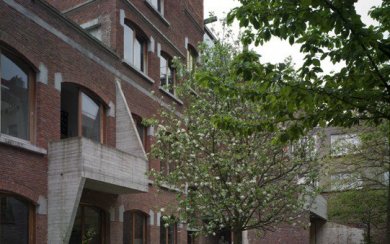
-
Adaptive Re-UseImpressions, Borgerhout
