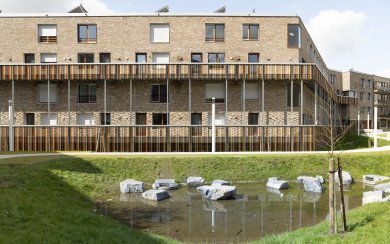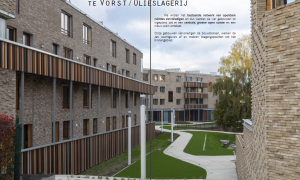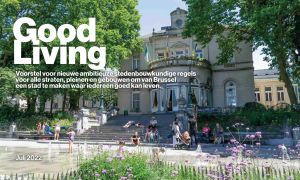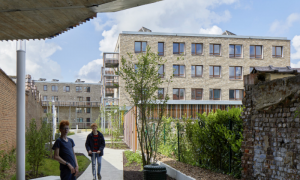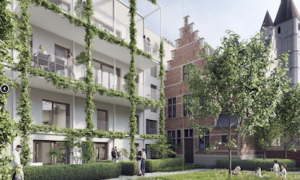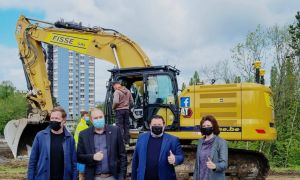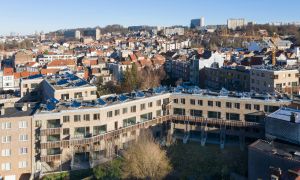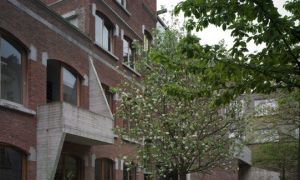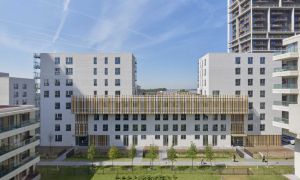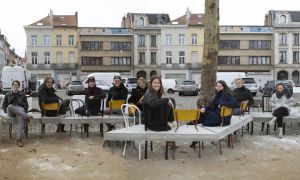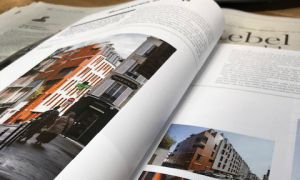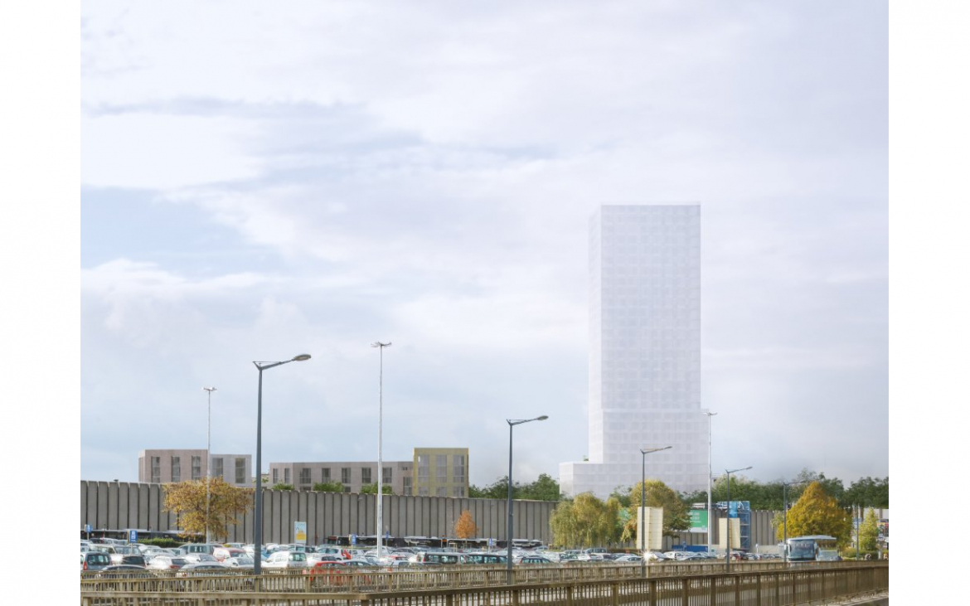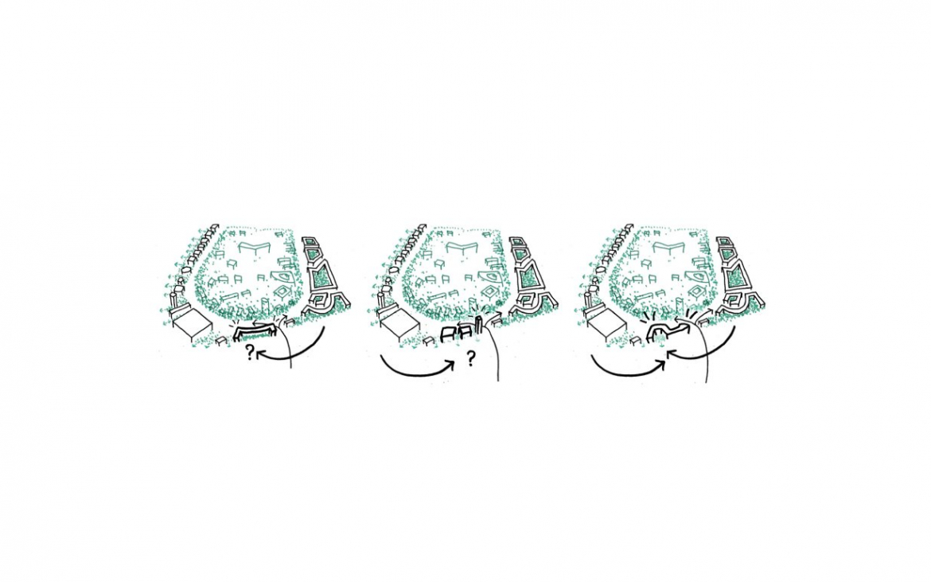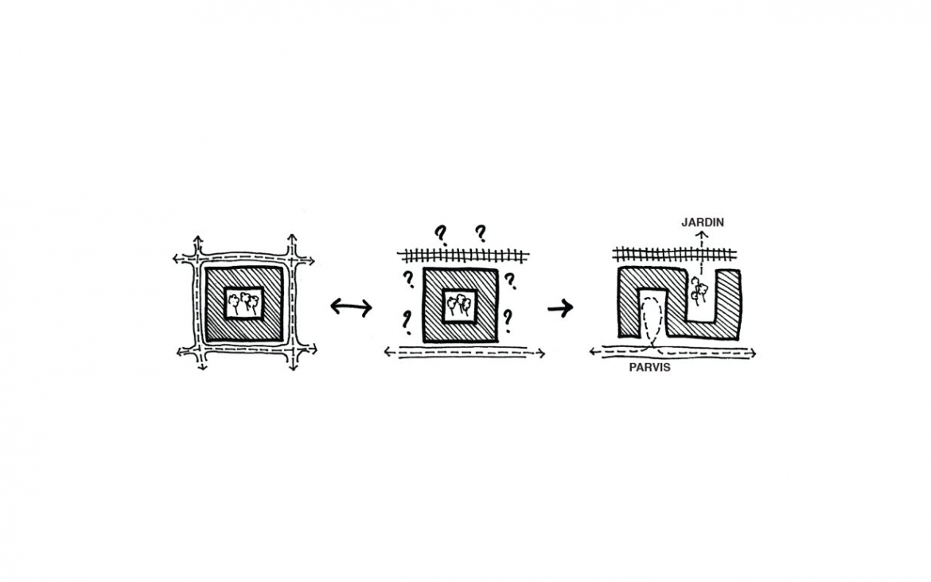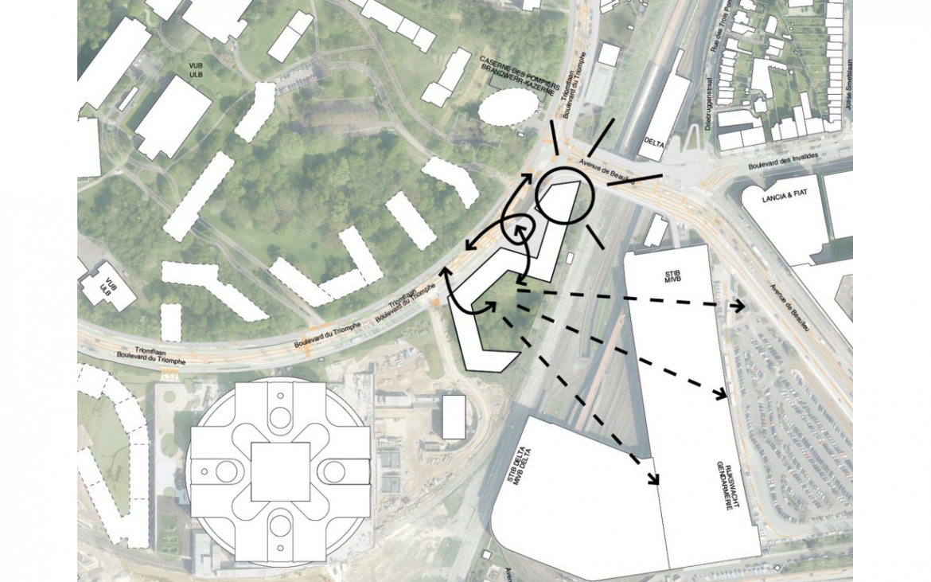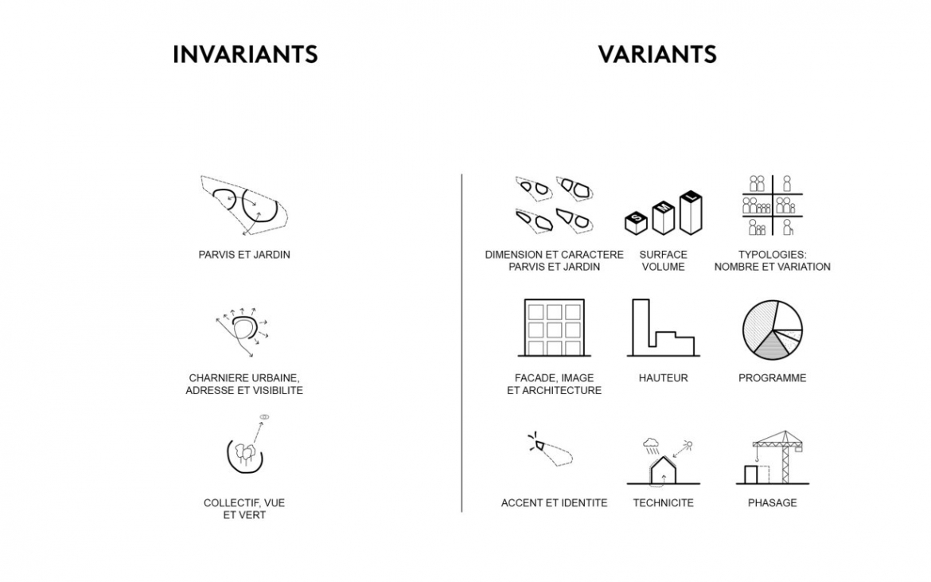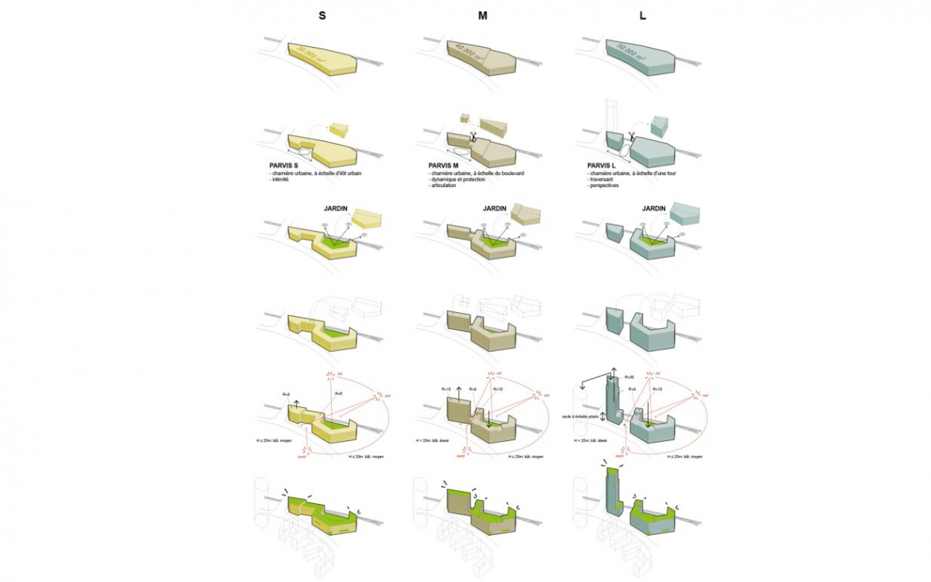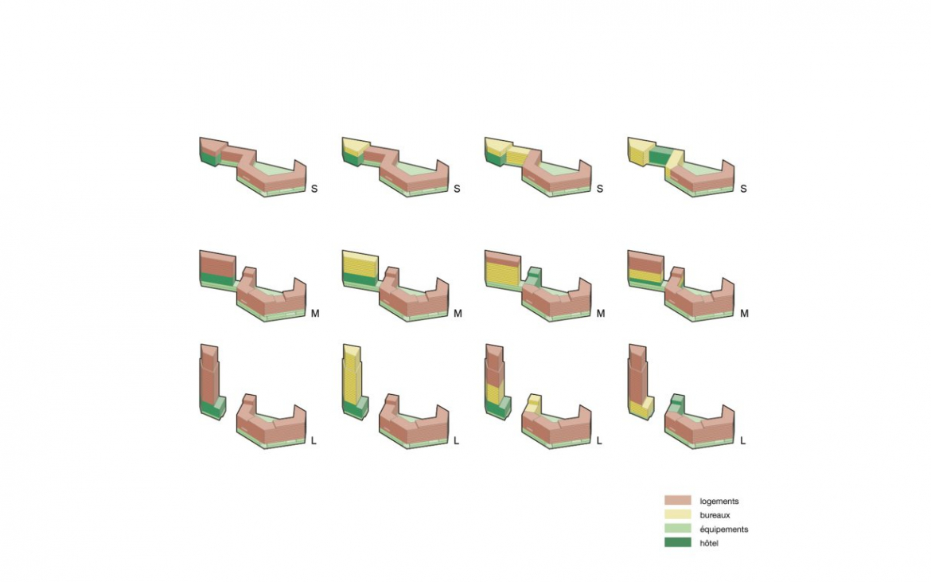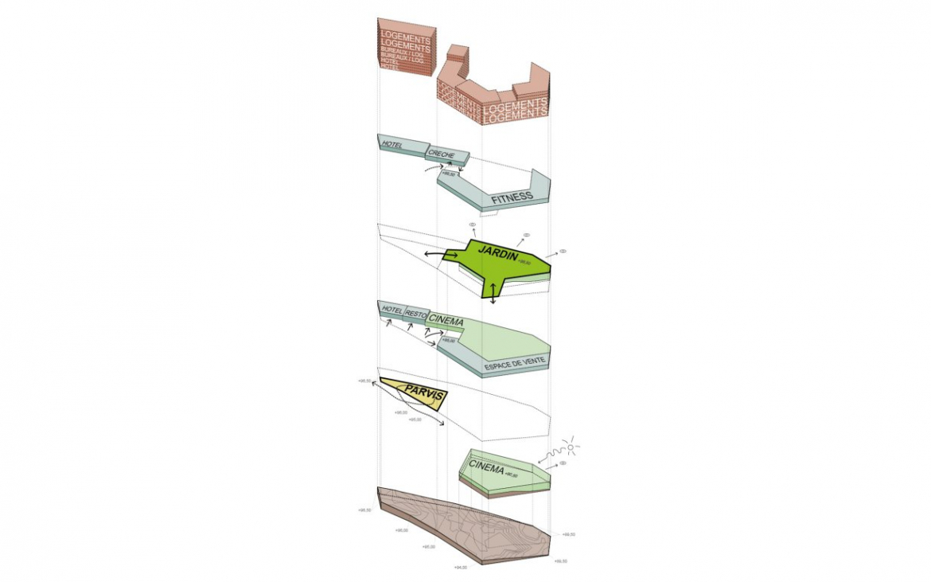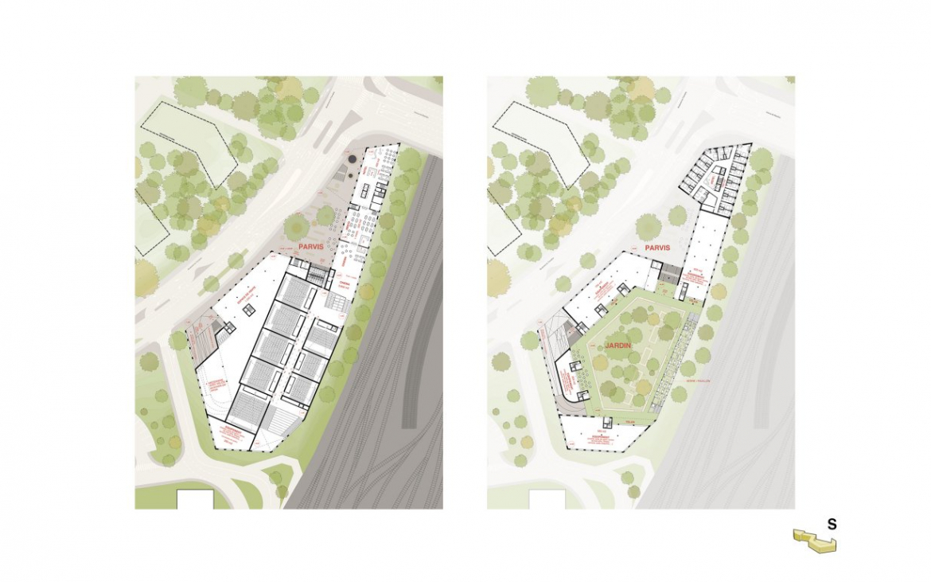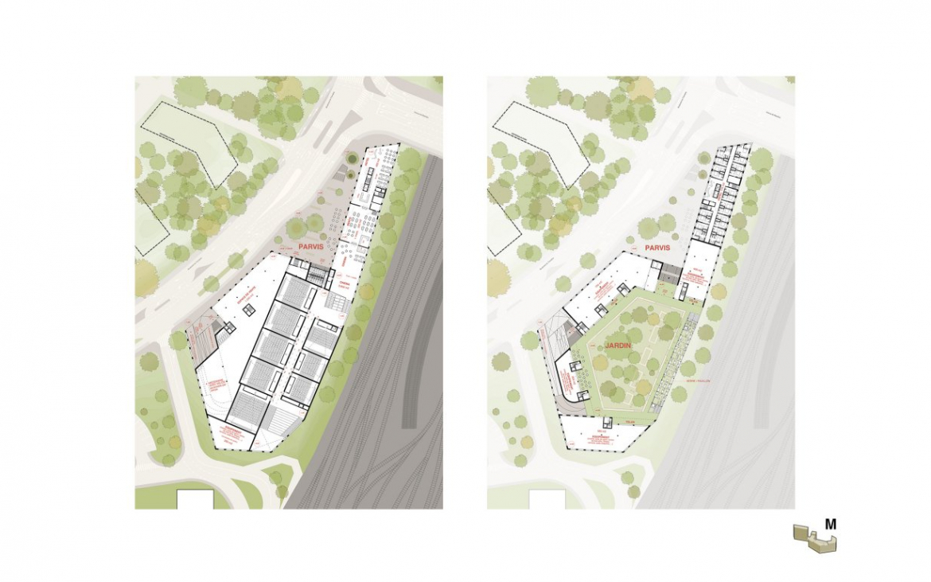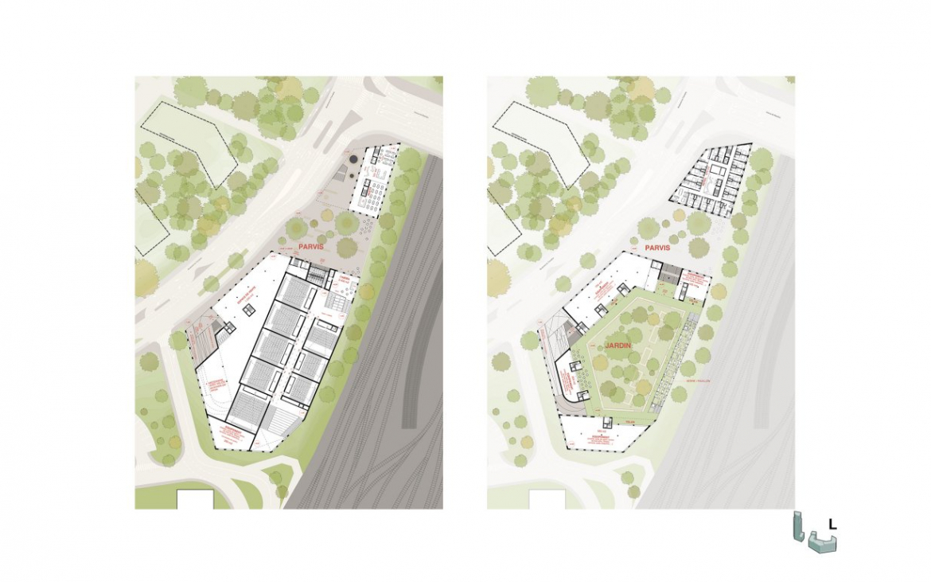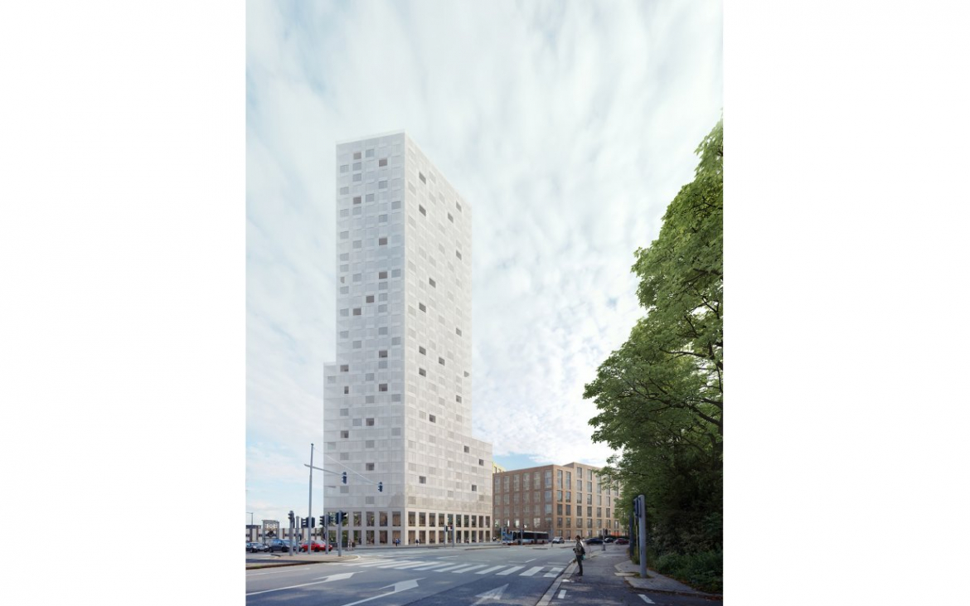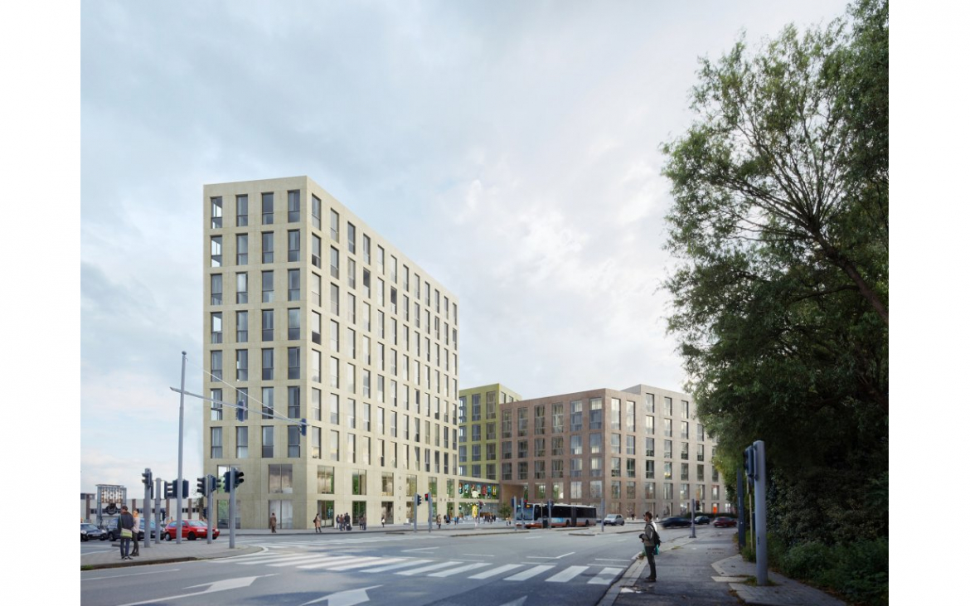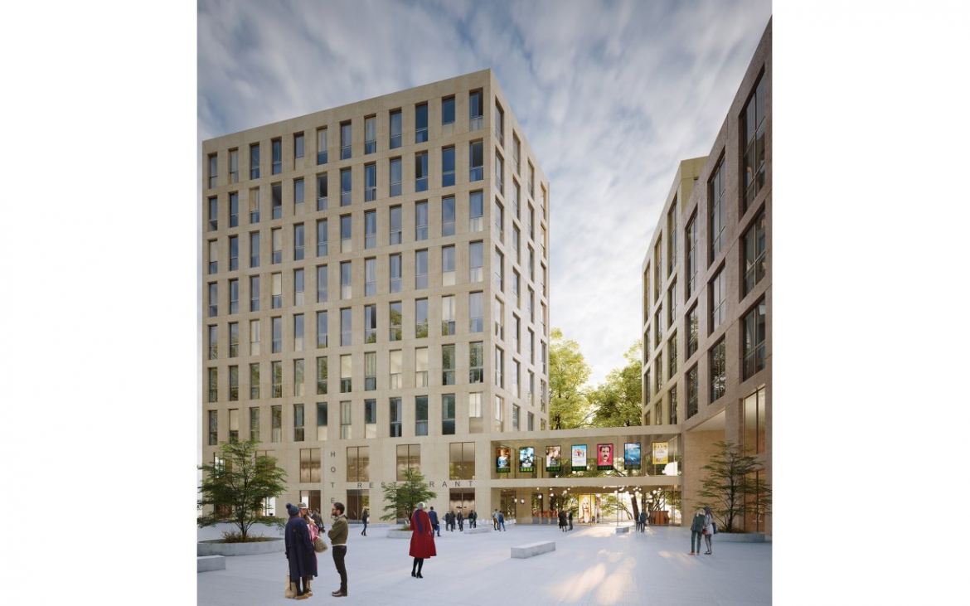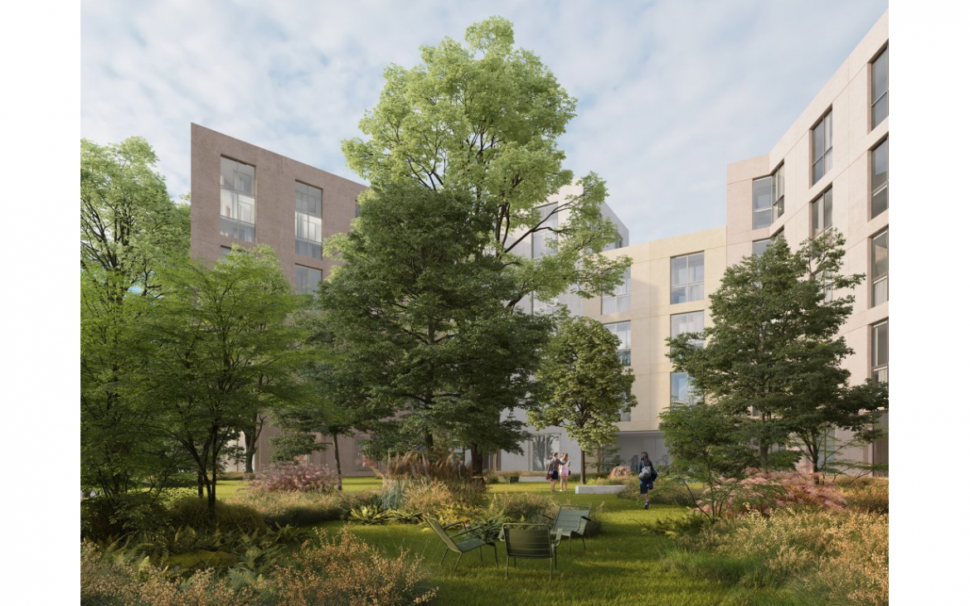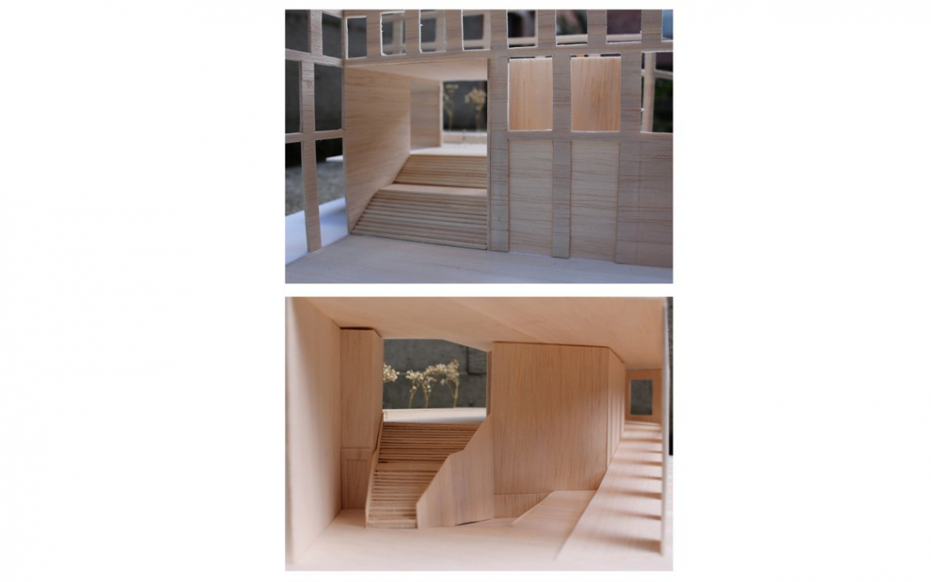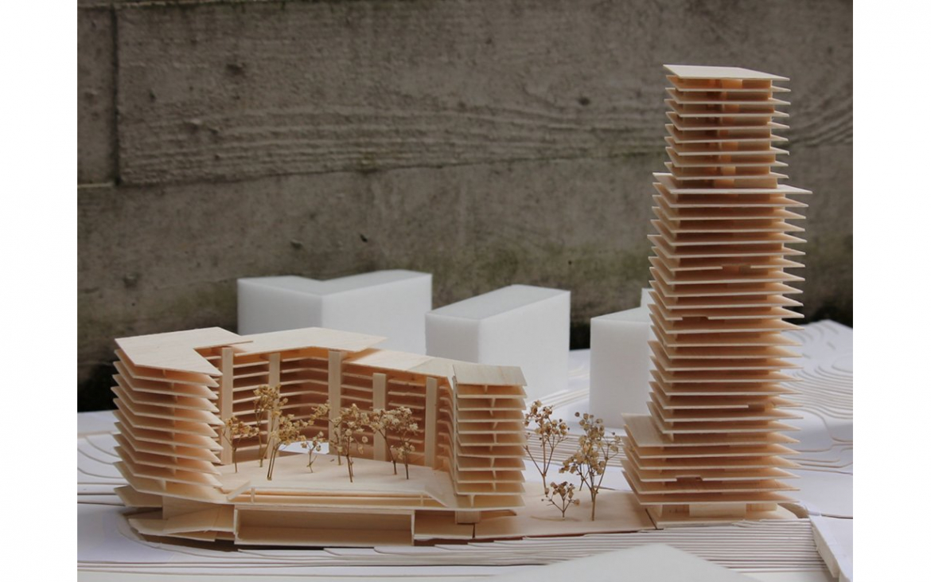Urban development for the Delta project in Brussels
The Delta project is the urban redevelopment of a complex site, on a strategic location, where a complex and diverse program is intended: apartments, offices, hotel, fitness, child day care center, commercial spaces, cinema, … Three proposals with different densities, ranging from 25.000 m2 to 50.000 m2 have been explored. Therefore a base concept for two different "open" spaces was developed: a public transport-hub and a collective private garden. Depending on the density or organization of the volumes, these open spaces get a different identity, scale, … The site identifies itself as "entrance" to Brussels, within a surrounding of large scale urban grains. The volumes and architecture (for example double height window openings) play with the perception of the scale of the new redevelopment, resulting in new dialogues between human scale, building scale, campus scale and "city entrance"-scale.
In collaboration with LAN architecture.
- Location
- Brussels
- Size
- 50.000 m2
- Budget
- -
- Status
- Competition
- Type
- Competition
- Date
- 2017
- Client
- Unibra, Generali & Thomas&Piron Bâtiment
- Team
- Goedele Desmet
- Ivo Vanhamme
- Koen Moesen
- Nathalie Havelange
- Alexandre Weemaels
- External consultation
- Daidalos Peutz
- Boydens Engineering
- Bollinger+Grohmann
Related projects
-
Urban DevelopmentWetteren near the Schelde, Wetteren
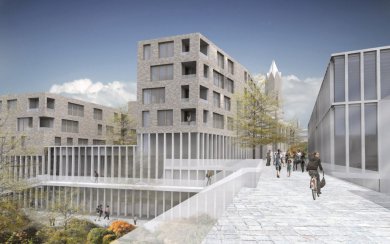
-
Urban DevelopmentPlace Flagey, Elsene, Brussels
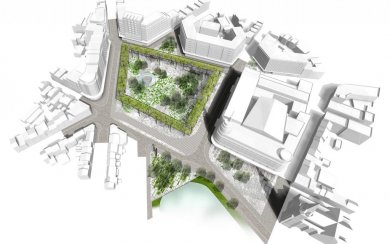
-
Urban DevelopmentParkveld, Leuven
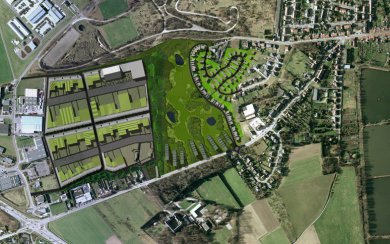
-
Urban DevelopmentCentrumlanen, Brussels
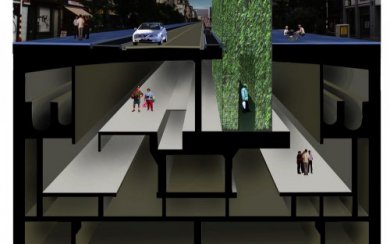
-
Urban DevelopmentMeulestede North, Gent
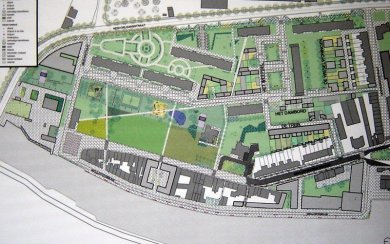
-
HousingWitte Vrouwen, Brussel
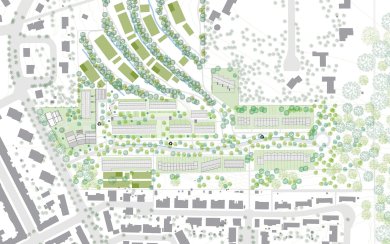
-
Urban DevelopmentPortus Ganda, Gent
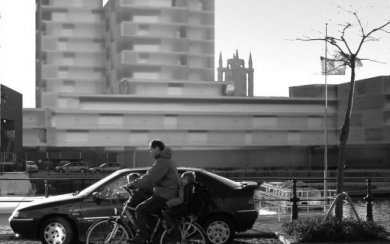
-
HousingOud Stadhuis, Deinze
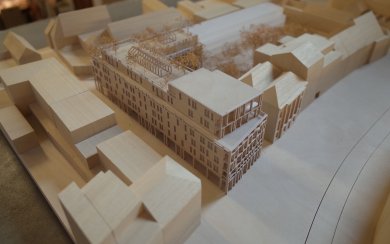
-
Urban DevelopmentNormaalschool, Lier
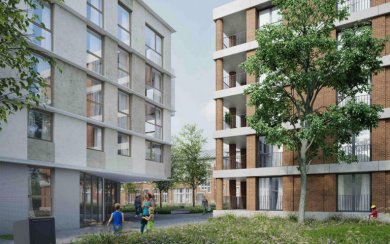
-
Urban DevelopmentIntertwining urban ecology, Vorst, Brussels
